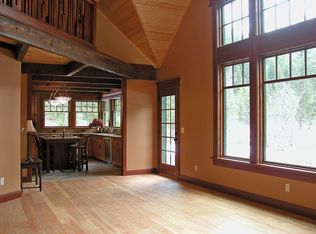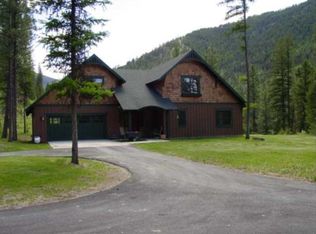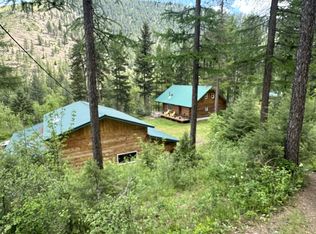Closed
Price Unknown
2058 Petty Creek Rd, Alberton, MT 59820
3beds
6,724sqft
Single Family Residence
Built in 2008
33.65 Acres Lot
$1,633,700 Zestimate®
$--/sqft
$4,202 Estimated rent
Home value
$1,633,700
Estimated sales range
Not available
$4,202/mo
Zestimate® history
Loading...
Owner options
Explore your selling options
What's special
Introducing the ultimate dream property nestled in the picturesque town of Alberton, Montana - 2058 Petty Creek Road! This magnificent Everlog-built home boasts a plethora of exceptional features spread across its sprawling 6,724 square feet, making it the perfect sanctuary for you and your loved ones.
Step inside and be greeted by the grandeur of this impressive residence. Boasting three spacious bedrooms and three bathrooms, this home provides ample space for everyone to find their own private paradise. The primary suite located on the main floor offers the utmost in comfort, with two walk-in closets and a lavish en-suite bath. You'll feel like royalty in this captivating oasis. Seller financing possible. Prepare to be enchanted by the heart of the home - the large kitchen with its expansive island, perfect for culinary enthusiasts and family gatherings alike. The formal dining room beckons you to create memories over delicious meals, while the formal office offers a tranquil space for productivity or relaxation.
Indulge in the sheer elegance of vaulted ceilings and large windows, allowing natural light to flood every corner of this abode. The living room, complete with a cozy fireplace, provides a cozy retreat for those chilly Montana evenings.
Situated on an impressive 33.65 acres, this property offers an abundance of outdoor amenities. The triple attached garage guarantees warmth and convenience, while the private courtyard is an idyllic spot for relaxation and entertaining. Immerse yourself in nature's tranquility as you explore the breathtaking landscape on the trophy bighorn sheep hunting grounds.
Storage will never be an issue with the seemingly endless storage spaces throughout the property. Enjoy the comfort of radiant floor heat, central air conditioning, and the convenience of a central vacuum system. With high-end wood finishes and solid wood doors, every detail in this home reflects excellence and craftsmanship.
But the perks don't end there. This property is also equipped with a remarkable 8,480 square-foot shop, ideal for storing your most prized possessions. The presence of a 40KW generator ensures peace of mind during any storm, while the outdoor shooting range invites endless hours of exhilarating recreation. A fenced area for pets, a fenced garden, and underground sprinklers add the perfect touch to this idyllic retreat.
Located just 25 minutes west of Missoula, you can revel in the tranquility of rural living, while still benefiting from easy access to city amenities. Stay connected to the world with high-speed internet and satellite television.
This property is truly a once-in-a-lifetime opportunity to fulfill your wildest dreams. Don't miss your chance to own this extraordinary slice of heaven. Listed by Aaron Pagniano.
Zillow last checked: 8 hours ago
Listing updated: March 10, 2025 at 08:33am
Listed by:
Aaron Pagniano 406-241-0024,
EXIT Realty Missoula
Bought with:
Michael J Wamsley, RRE-BRO-LIC-4215
Wamsley Realty
Source: MRMLS,MLS#: 30010428
Facts & features
Interior
Bedrooms & bathrooms
- Bedrooms: 3
- Bathrooms: 3
- Full bathrooms: 3
Heating
- Gas, Hot Water, Propane, Radiant
Cooling
- Central Air
Appliances
- Included: Dryer, Dishwasher, Range, Refrigerator, Washer
- Laundry: Washer Hookup, Electric Dryer Hookup
Features
- Fireplace, Main Level Primary, Vaulted Ceiling(s), Walk-In Closet(s), Wired for Sound
- Flooring: Carpet, Concrete, Ceramic Tile
- Windows: Window Coverings, Wood Frames
- Basement: Full,Finished,Walk-Up Access,Walk-Out Access
- Number of fireplaces: 1
- Fireplace features: Family Room, Gas, Primary Bedroom, Wood Burning Stove
Interior area
- Total interior livable area: 6,724 sqft
- Finished area below ground: 3,362
Property
Parking
- Total spaces: 3
- Parking features: Garage, Garage Door Opener, Heated Garage, RV Access/Parking
- Attached garage spaces: 3
Accessibility
- Accessibility features: Accessible Doors, Accessible Hallway(s)
Features
- Levels: One
- Stories: 1
- Patio & porch: Deck, Patio, Porch
- Exterior features: Courtyard, Garden, Storage, Propane Tank - Leased
- Fencing: Chain Link
- Has view: Yes
- View description: Meadow, Mountain(s), Valley, Trees/Woods
Lot
- Size: 33.65 Acres
- Features: Garden, Landscaped, Meadow, Secluded, Sprinklers In Ground, Split Possible, Views, Wooded, Level
- Topography: Level,Sloping,Varied
Details
- Additional structures: Shed(s), Workshop
- Parcel number: 04232319101100000
- Zoning: Residential
- Special conditions: Standard
- Other equipment: Generator
- Horses can be raised: Yes
- Horse amenities: Horses Allowed
Construction
Type & style
- Home type: SingleFamily
- Architectural style: Log Home
- Property subtype: Single Family Residence
Materials
- Log
- Foundation: Poured
- Roof: Metal
Condition
- New construction: No
- Year built: 2008
Utilities & green energy
- Sewer: Private Sewer, Septic Tank
- Water: Private, Well
- Utilities for property: Electricity Connected, High Speed Internet Available, Propane, Phone Connected
Green energy
- Energy efficient items: Construction, Exposure/Shade, Insulation, Roof
Community & neighborhood
Security
- Security features: Security System Owned, Carbon Monoxide Detector(s), Smoke Detector(s)
Location
- Region: Alberton
Other
Other facts
- Listing agreement: Exclusive Agency
- Has irrigation water rights: Yes
- Listing terms: Cash,Conventional
- Road surface type: Asphalt
Price history
| Date | Event | Price |
|---|---|---|
| 3/7/2025 | Sold | -- |
Source: | ||
| 3/2/2025 | Pending sale | $1,700,000$253/sqft |
Source: | ||
| 2/15/2025 | Contingent | $1,700,000$253/sqft |
Source: | ||
| 2/11/2025 | Listed for sale | $1,700,000$253/sqft |
Source: | ||
| 2/11/2025 | Contingent | $1,700,000$253/sqft |
Source: | ||
Public tax history
| Year | Property taxes | Tax assessment |
|---|---|---|
| 2024 | $8,691 -1.5% | $1,218,236 |
| 2023 | $8,825 +29.1% | $1,218,236 +39.1% |
| 2022 | $6,835 +1.7% | $875,796 |
Find assessor info on the county website
Neighborhood: 59820
Nearby schools
GreatSchools rating
- NAAlberton SchoolGrades: PK-6Distance: 3.7 mi
- NAAlberton 7-8Grades: 7-8Distance: 3.7 mi
- 5/10Alberton High SchoolGrades: 9-12Distance: 3.7 mi
Schools provided by the listing agent
- District: District No. 2
Source: MRMLS. This data may not be complete. We recommend contacting the local school district to confirm school assignments for this home.


