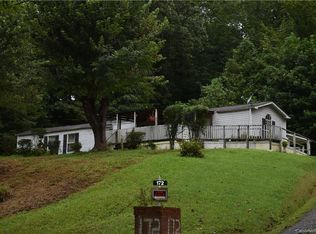Old Fort area-convenient to I-40, Asheville & Marion. Great investment opportunity with this 2 bedroom, 2 bath single wide on a private lot with approximately .69+/- acres. The home has a covered front and back deck along with a handicap ramp. There is a single car carport along with a 24 x 24 2 garage detached garage along with an 8 x 10 storage building. Great project home.
This property is off market, which means it's not currently listed for sale or rent on Zillow. This may be different from what's available on other websites or public sources.
