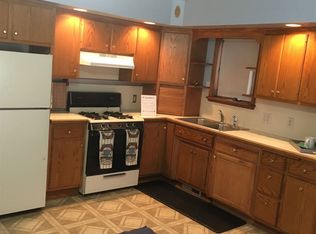Sold for $64,900 on 06/30/25
$64,900
2058 Nedra St, Flint, MI 48532
2beds
805sqft
Single Family Residence
Built in 1945
5,662.8 Square Feet Lot
$67,600 Zestimate®
$81/sqft
$839 Estimated rent
Home value
$67,600
$62,000 - $74,000
$839/mo
Zestimate® history
Loading...
Owner options
Explore your selling options
What's special
Welcome to your perfect retreat at 2058 Nedra St, nestled in the charming Flint Township, Utley Hills neighborhood. This delightful ranch-style home invites you to embrace a lifestyle of comfort, offering 805 square feet of well-designed living space that is both functional and inviting. As you approach the home, feel the warmth of its covered front porch, perfect for sipping your morning coffee or unwinding with a book as the sun sets. Step inside to discover an updated kitchen and bath with modern amenities and stylish finishes that create an uplifting environment, and offers a serene space to relax after a long day. The heart of the home features a cozy living area that is both welcoming and full of potential. With two spacious bedrooms, there’s ample room for personal touches, whether you prefer to create a serene sanctuary or a vibrant space that reflects your personality. Outside, the large corner lot offers a world of possibilities. The fenced yard provides privacy and security, making it an ideal setting for gardening, play, or simply enjoying the outdoors. Imagine hosting summer barbecues or simply basking in the sun in your own backyard oasis. The two-car detached garage adds convenience and extra storage space for all your hobbies or outdoor activities. Location is everything, and this home doesn’t disappoint! Proximity to the expressway and shoping will make errands a breeze. Imagine the memories you’ll create here—schedule your visit today and start your next chapter in this charming sanctuary!
Zillow last checked: 8 hours ago
Listing updated: June 30, 2025 at 07:34pm
Listed by:
Jack C Walker III 810-240-4800,
American Associates REALTORS
Bought with:
Tammy L Osborn, 6502404571
Home Choice Properties LLC
Source: MiRealSource,MLS#: 50170513 Originating MLS: East Central Association of REALTORS
Originating MLS: East Central Association of REALTORS
Facts & features
Interior
Bedrooms & bathrooms
- Bedrooms: 2
- Bathrooms: 1
- Full bathrooms: 1
Bedroom 1
- Features: Laminate
- Level: Entry
- Area: 108
- Dimensions: 12 x 9
Bedroom 2
- Features: Wood
- Level: Entry
- Area: 81
- Dimensions: 9 x 9
Bathroom 1
- Features: Laminate
- Level: Entry
- Area: 35
- Dimensions: 7 x 5
Kitchen
- Features: Linoleum
- Level: Entry
- Area: 88
- Dimensions: 11 x 8
Living room
- Features: Wood
- Level: Entry
- Area: 143
- Dimensions: 13 x 11
Heating
- Forced Air, Natural Gas
Cooling
- Ceiling Fan(s)
Appliances
- Included: Dryer, Range/Oven, Refrigerator, Washer
- Laundry: First Floor Laundry, Laundry Room, Entry
Features
- Flooring: Hardwood, Laminate, Wood, Linoleum
- Basement: None,Crawl Space
- Has fireplace: No
Interior area
- Total structure area: 805
- Total interior livable area: 805 sqft
- Finished area above ground: 805
- Finished area below ground: 0
Property
Parking
- Total spaces: 2
- Parking features: Garage, Detached
- Garage spaces: 2
Features
- Levels: One
- Stories: 1
- Patio & porch: Patio
- Fencing: Fenced,Fence Owned
- Frontage type: Road
- Frontage length: 187
Lot
- Size: 5,662 sqft
- Dimensions: 5663
- Features: Corner Lot
Details
- Additional structures: Shed(s), Garage(s)
- Parcel number: 0722502241
- Zoning description: Residential
- Special conditions: Private
Construction
Type & style
- Home type: SingleFamily
- Architectural style: Ranch
- Property subtype: Single Family Residence
Materials
- Vinyl Siding
Condition
- Year built: 1945
Utilities & green energy
- Sewer: Public Sanitary
- Water: Public
Community & neighborhood
Location
- Region: Flint
- Subdivision: Utley Hills
Other
Other facts
- Listing agreement: Exclusive Right To Sell
- Listing terms: Cash,Conventional,FHA
Price history
| Date | Event | Price |
|---|---|---|
| 6/30/2025 | Sold | $64,900$81/sqft |
Source: | ||
| 5/30/2025 | Pending sale | $64,900$81/sqft |
Source: | ||
| 4/4/2025 | Listed for sale | $64,900+840.6%$81/sqft |
Source: | ||
| 3/31/2017 | Sold | $6,900-85.6%$9/sqft |
Source: Public Record | ||
| 5/19/2006 | Sold | $48,000$60/sqft |
Source: Public Record | ||
Public tax history
| Year | Property taxes | Tax assessment |
|---|---|---|
| 2024 | $789 | $22,600 +9.2% |
| 2023 | -- | $20,700 +29.4% |
| 2022 | -- | $16,000 +11.9% |
Find assessor info on the county website
Neighborhood: 48532
Nearby schools
GreatSchools rating
- 3/10Dye Elementary SchoolGrades: K-5Distance: 1.4 mi
- 5/10Carman-Ainsworth High SchoolGrades: 8-12Distance: 2.4 mi
- 5/10Randels Elementary SchoolGrades: K-5Distance: 2.7 mi
Schools provided by the listing agent
- District: Carman-Ainsworth Schools
Source: MiRealSource. This data may not be complete. We recommend contacting the local school district to confirm school assignments for this home.

Get pre-qualified for a loan
At Zillow Home Loans, we can pre-qualify you in as little as 5 minutes with no impact to your credit score.An equal housing lender. NMLS #10287.
Sell for more on Zillow
Get a free Zillow Showcase℠ listing and you could sell for .
$67,600
2% more+ $1,352
With Zillow Showcase(estimated)
$68,952