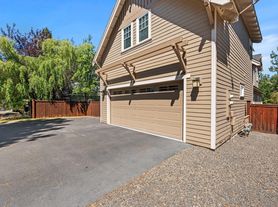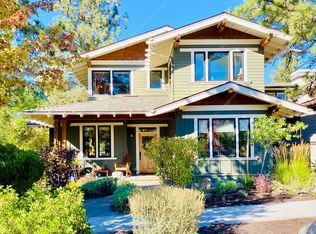Discover comfort and charm in this beautifully designed single-level, 3-bedroom home tucked away on a quiet cul-de-sac. Sitting on a generous .38 (
) acre lot, this home combines warmth, functionality, and thoughtful upgrades throughout.
Step inside to a spacious great room with soaring vaulted ceilings and a cozy gas fireplace. The gourmet kitchen is perfect for everyday living and entertaining, featuring granite counters, a breakfast bar, and custom under-lit cabinetry. Just off the entry, a charming alcove creates the ideal spot for a reading nook or sitting area.
The primary suite is a true retreat, set apart for privacy, with a coffered ceiling, built-in speakers, double vanity, walk-in shower, and luxurious heated tile floors and towel racks. On the opposite side of the home, you'll find two additional bedroomsone featuring a built-in bookshelf and direct access to the back deck, making it perfect for guests, an office, or a flex space.
Enjoy the convenience of an extended two-car garage with epoxy floors, built-in storage, and a workbench. Outside, relax or entertain on the expansive back deck overlooking the peaceful settingideal for year-round enjoyment.
*Please note this home is NOT furnished and the Hot tub will be removed and is NOT included*
12 Month Lease
Schools: William E Miller Elementary, Pacific Crest Middle School, Summit High School
No smoking/vaping
Pets considered with $50/mo pet rent and additional deposit. Please see our pet policies and guidelines.
**All rental listings and availability are subject to change without notification. All information is deemed reliable, but not guaranteed.**
Avoid Paying a Cash Deposit Qualify for FolioGuard's SDA by Obligo's Deposit-Free Move-In!
Interested in keeping more money in your pocket at move-in? We're pleased to offer you the option to qualify for a deposit-free move-in with Obligo. This simple and fast process could save you the hassle and upfront cost of a traditional cash deposit.
For more information and to see if you qualify, copy & paste this link into your browser:
Andee Jessee
Licensed Property Manager in the State of Oregon
A Superior Property Management, LLC
House for rent
$3,500/mo
2058 NW Pinot Ct, Bend, OR 97703
3beds
1,793sqft
Price may not include required fees and charges.
Single family residence
Available now
Cats, dogs OK
Central air
In unit laundry
-- Parking
-- Heating
What's special
Extended two-car garageCozy gas fireplaceBuilt-in storagePeaceful settingExpansive back deckQuiet cul-de-sacBuilt-in speakers
- 22 days |
- -- |
- -- |
Travel times
Zillow can help you save for your dream home
With a 6% savings match, a first-time homebuyer savings account is designed to help you reach your down payment goals faster.
Offer exclusive to Foyer+; Terms apply. Details on landing page.
Facts & features
Interior
Bedrooms & bathrooms
- Bedrooms: 3
- Bathrooms: 2
- Full bathrooms: 2
Cooling
- Central Air
Appliances
- Included: Dishwasher, Dryer, Microwave, Range Oven, Refrigerator, Washer
- Laundry: In Unit
Interior area
- Total interior livable area: 1,793 sqft
Property
Parking
- Details: Contact manager
Features
- Exterior features: Landscaping is the tenants responsibility, Utilities are the tenants responsibility
Construction
Type & style
- Home type: SingleFamily
- Property subtype: Single Family Residence
Community & HOA
Location
- Region: Bend
Financial & listing details
- Lease term: Contact For Details
Price history
| Date | Event | Price |
|---|---|---|
| 10/2/2025 | Listed for rent | $3,500$2/sqft |
Source: Zillow Rentals | ||
| 8/4/2025 | Listing removed | $975,000$544/sqft |
Source: | ||
| 5/21/2025 | Pending sale | $975,000$544/sqft |
Source: | ||
| 2/25/2025 | Listed for sale | $975,000+77.3%$544/sqft |
Source: | ||
| 10/1/2018 | Sold | $550,000+52.8%$307/sqft |
Source: | ||

