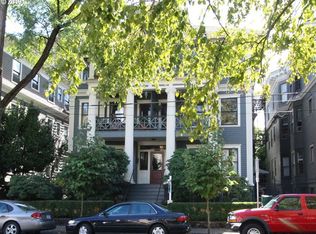This 1180 square foot condo home has 3 bedrooms and 1.0 bathrooms. This home is located at 2058 NW Flanders St APT 5-2, Portland, OR 97209.
This property is off market, which means it's not currently listed for sale or rent on Zillow. This may be different from what's available on other websites or public sources.
