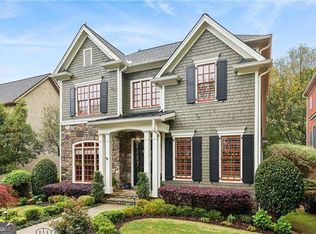Closed
$995,000
2058 Mason Mill Rd, Decatur, GA 30033
4beds
3,985sqft
Single Family Residence
Built in 2003
4,356 Square Feet Lot
$1,002,600 Zestimate®
$250/sqft
$4,301 Estimated rent
Home value
$1,002,600
$952,000 - $1.05M
$4,301/mo
Zestimate® history
Loading...
Owner options
Explore your selling options
What's special
Stunning 4-sided brick home located in a quiet, walkable neighborhood but still close to EVERYTHING. French doors welcome you inside, watch the sunlight dance along the beautifully crafted built-in bookshelves and hardwood floors. 10 FT ceilings and coffered detailing + gas fireplace in main living space open to the dining + kitchen areas. Eat-in kitchen w/ SS Appliances & spacious pantry. From there, head outside to your amazing deck, great for entertaining and watching kids or pets frolic in the fenced-in backyard; mosey down the deck stairs to your patio a ready for grilling & chilling. Optional bedroom on the main floor or walk upstairs to claim the oversized primary with vaulted ceilings, private bathroom a dual vanities, jacuzzi tub, large separate shower and (2!) walk-in closets. 2 additional bedrooms plus sep. laundry room + AMPLE storage areas. Finished basement with family room, sauna, additional bonus rooms perfect for media room, workingaworking outaor playing at home. Superb location, minutes from VA, CDC, Emory and CHOA. Walk to Dekalb Tennis Center, Mason Mill Park and easy access to the scenic S. Peachtree Creek Trail. Close to Toco Hills shopping area & City of Decatur - full of shops, restaurants and grocery stores; quick to I-85 + 285. This Home + this unbeatable location. You really can have it all.
Zillow last checked: 8 hours ago
Listing updated: January 05, 2024 at 12:55pm
Listed by:
Derek P Wood 678-595-5427,
Keller Knapp, Inc
Bought with:
Cheryl Graves, 355316
Keller Williams Realty Buckhead
Source: GAMLS,MLS#: 10176038
Facts & features
Interior
Bedrooms & bathrooms
- Bedrooms: 4
- Bathrooms: 4
- Full bathrooms: 4
- Main level bathrooms: 1
- Main level bedrooms: 1
Dining room
- Features: Seats 12+, Dining Rm/Living Rm Combo
Kitchen
- Features: Breakfast Area, Breakfast Bar, Breakfast Room, Country Kitchen, Kitchen Island, Pantry, Walk-in Pantry
Heating
- Natural Gas, Central
Cooling
- Electric, Ceiling Fan(s), Central Air, Zoned
Appliances
- Included: Gas Water Heater, Dryer, Washer, Convection Oven, Dishwasher, Double Oven, Disposal, Microwave, Refrigerator
- Laundry: Upper Level
Features
- Bookcases, Tray Ceiling(s), Vaulted Ceiling(s), High Ceilings, Double Vanity, Soaking Tub, Separate Shower, Tile Bath, Walk-In Closet(s), Roommate Plan
- Flooring: Hardwood, Tile, Carpet
- Basement: Daylight,Interior Entry,Exterior Entry,Finished,Full
- Number of fireplaces: 1
- Fireplace features: Family Room
- Common walls with other units/homes: No Common Walls
Interior area
- Total structure area: 3,985
- Total interior livable area: 3,985 sqft
- Finished area above ground: 3,185
- Finished area below ground: 800
Property
Parking
- Parking features: Garage Door Opener, Garage, Parking Pad, Side/Rear Entrance, Off Street
- Has garage: Yes
- Has uncovered spaces: Yes
Features
- Levels: Three Or More
- Stories: 3
- Patio & porch: Deck, Patio
- Exterior features: Balcony, Garden, Sprinkler System
- Fencing: Fenced,Back Yard,Privacy
- Has view: Yes
- View description: City
- Waterfront features: No Dock Or Boathouse
- Body of water: None
Lot
- Size: 4,356 sqft
- Features: Private
- Residential vegetation: Grassed, Partially Wooded
Details
- Parcel number: 18 103 11 011
Construction
Type & style
- Home type: SingleFamily
- Architectural style: Brick 4 Side,Traditional
- Property subtype: Single Family Residence
Materials
- Concrete
- Foundation: Slab
- Roof: Composition
Condition
- Resale
- New construction: No
- Year built: 2003
Utilities & green energy
- Electric: 220 Volts
- Sewer: Public Sewer
- Water: Public
- Utilities for property: Cable Available, Electricity Available, High Speed Internet, Natural Gas Available, Phone Available, Sewer Available, Water Available
Community & neighborhood
Security
- Security features: Security System, Smoke Detector(s)
Community
- Community features: Park, Playground, Sidewalks, Street Lights, Tennis Court(s), Near Public Transport, Near Shopping
Location
- Region: Decatur
- Subdivision: Emory Parc Manor
HOA & financial
HOA
- Has HOA: Yes
- HOA fee: $600 annually
- Services included: Facilities Fee
Other
Other facts
- Listing agreement: Exclusive Right To Sell
- Listing terms: 1031 Exchange,Cash,Conventional,FHA,Fannie Mae Approved,Freddie Mac Approved
Price history
| Date | Event | Price |
|---|---|---|
| 7/24/2023 | Sold | $995,000+4.8%$250/sqft |
Source: | ||
| 7/6/2023 | Pending sale | $949,500$238/sqft |
Source: | ||
| 6/30/2023 | Contingent | $949,500$238/sqft |
Source: | ||
| 6/29/2023 | Listed for sale | $949,500+73.5%$238/sqft |
Source: | ||
| 1/7/2004 | Sold | $547,400+255.3%$137/sqft |
Source: Public Record Report a problem | ||
Public tax history
| Year | Property taxes | Tax assessment |
|---|---|---|
| 2025 | $12,114 +6.1% | $394,680 +16% |
| 2024 | $11,422 +18.5% | $340,240 +2.8% |
| 2023 | $9,636 +4.4% | $331,080 +15.5% |
Find assessor info on the county website
Neighborhood: North Decatur
Nearby schools
GreatSchools rating
- 5/10Briar Vista Elementary SchoolGrades: PK-5Distance: 1.8 mi
- 5/10Druid Hills Middle SchoolGrades: 6-8Distance: 2.1 mi
- 6/10Druid Hills High SchoolGrades: 9-12Distance: 1 mi
Schools provided by the listing agent
- Elementary: Briar Vista
- Middle: Druid Hills
- High: Druid Hills
Source: GAMLS. This data may not be complete. We recommend contacting the local school district to confirm school assignments for this home.
Get a cash offer in 3 minutes
Find out how much your home could sell for in as little as 3 minutes with a no-obligation cash offer.
Estimated market value$1,002,600
Get a cash offer in 3 minutes
Find out how much your home could sell for in as little as 3 minutes with a no-obligation cash offer.
Estimated market value
$1,002,600
