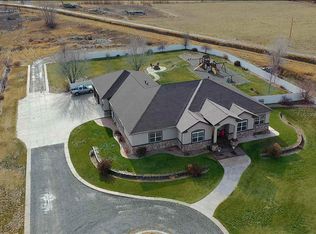Sold for $399,000
$399,000
2058 K Rd, Fruita, CO 81521
3beds
2baths
1,404sqft
Manufactured Home, Single Family Residence
Built in 2001
0.46 Acres Lot
$414,600 Zestimate®
$284/sqft
$2,207 Estimated rent
Home value
$414,600
$381,000 - $452,000
$2,207/mo
Zestimate® history
Loading...
Owner options
Explore your selling options
What's special
Charming home with pride of ownership inside and out. This beautifully maintained home has 3 bedrooms, 2 bathrooms on almost half an acre in a great location. Surrounded by farm land you have all the privacy and country feeling while being conveniently located minutes from town. Inside you will stay comfortable year round with upgraded Central Air along with an open concept kitchen, dining and living area with vaulted ceilings. The kitchen is bright and welcoming with a good amount of counter space and cabinets including a peninsula countertop for casual dining. The bedrooms are split bedroom floor plan. Outside you will find a large covered patio with amazing unobstructed views of the mountains. It is the perfect place to relax, grill, and entertain. Mature thriving landscaping with a small garden area and shed for all your supplies. There is also a detached heated garage with a finished sperate office/hobby area. There is plenty of parking on this property inside and outside the fenced in yard. No HOA or neighbors to worry about. It is the ideal property for someone who wants some elbow room but not a ton of land and to not live so far from town.
Zillow last checked: 8 hours ago
Listing updated: November 01, 2024 at 10:06am
Listed by:
SHANNA BUNIGER 970-623-6413,
HOMESMART REALTY PARTNERS
Bought with:
LORI CHESNICK
CHESNICK REALTY, LLC
Source: GJARA,MLS#: 20244370
Facts & features
Interior
Bedrooms & bathrooms
- Bedrooms: 3
- Bathrooms: 2
Primary bedroom
- Level: Main
- Dimensions: 13'6 x 12'6
Bedroom 2
- Level: Main
- Dimensions: 12'6 x 13'3
Bedroom 3
- Level: Main
- Dimensions: 12'6 x 9'10
Dining room
- Level: Main
- Dimensions: 9'11 x 9'10
Family room
- Dimensions: N/A
Kitchen
- Level: Main
- Dimensions: 12'11 x 12'7
Laundry
- Level: Main
- Dimensions: 10'11 x 5'8
Living room
- Level: Main
- Dimensions: 19'9 x 15'6
Heating
- Forced Air
Cooling
- Central Air
Appliances
- Included: Dishwasher, Gas Oven, Gas Range, Refrigerator, Washer
- Laundry: Laundry Closet, In Hall, Dryer Hookup
Features
- Ceiling Fan(s), Kitchen/Dining Combo, Main Level Primary, Vaulted Ceiling(s), Walk-In Closet(s), Walk-In Shower, Grab Bars in Shower or Tub
- Flooring: Carpet, Vinyl
- Windows: Window Coverings
- Basement: Crawl Space
- Has fireplace: No
- Fireplace features: None
Interior area
- Total structure area: 1,404
- Total interior livable area: 1,404 sqft
Property
Parking
- Total spaces: 2
- Parking features: Detached, Garage
- Garage spaces: 2
Accessibility
- Accessibility features: Grab Bars, Low Threshold Shower
Features
- Patio & porch: Covered, Deck, Open, Patio
- Exterior features: Shed, Workshop, Sprinkler/Irrigation
- Fencing: Chain Link
Lot
- Size: 0.46 Acres
- Dimensions: 115' x 177'
- Features: Landscaped, Sprinkler System
Details
- Additional structures: Outbuilding, Shed(s)
- Parcel number: 269711300713
- Zoning description: Residential
Construction
Type & style
- Home type: MobileManufactured
- Architectural style: Mobile Home
- Property subtype: Manufactured Home, Single Family Residence
Materials
- Manufactured, Vinyl Siding
- Roof: Asphalt,Composition
Condition
- Year built: 2001
Utilities & green energy
- Sewer: Septic Tank
- Water: Public
Community & neighborhood
Location
- Region: Fruita
HOA & financial
HOA
- Has HOA: No
- Services included: None
Other
Other facts
- Body type: Double Wide
Price history
| Date | Event | Price |
|---|---|---|
| 10/31/2024 | Sold | $399,000$284/sqft |
Source: GJARA #20244370 Report a problem | ||
| 9/25/2024 | Pending sale | $399,000$284/sqft |
Source: GJARA #20244370 Report a problem | ||
| 9/24/2024 | Listed for sale | $399,000+155%$284/sqft |
Source: GJARA #20244370 Report a problem | ||
| 10/29/2003 | Sold | $156,500+184.5%$111/sqft |
Source: Public Record Report a problem | ||
| 12/31/1997 | Sold | $55,000$39/sqft |
Source: Public Record Report a problem | ||
Public tax history
| Year | Property taxes | Tax assessment |
|---|---|---|
| 2025 | $645 +0.6% | $21,470 +10.6% |
| 2024 | $641 +36.7% | $19,410 -3.6% |
| 2023 | $469 -0.3% | $20,140 +55.4% |
Find assessor info on the county website
Neighborhood: 81521
Nearby schools
GreatSchools rating
- 7/10Rim Rock Elementary SchoolGrades: PK-5Distance: 2.1 mi
- 6/10Fruita 8/9 SchoolGrades: 8-9Distance: 2.3 mi
- 7/10Fruita Monument High SchoolGrades: 10-12Distance: 2.5 mi
Schools provided by the listing agent
- Elementary: Monument Ridge Elementary
- Middle: Fruita
- High: Fruita Monument
Source: GJARA. This data may not be complete. We recommend contacting the local school district to confirm school assignments for this home.
