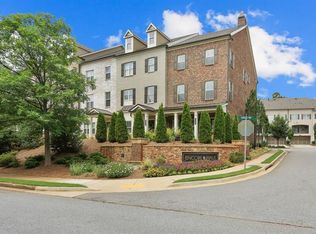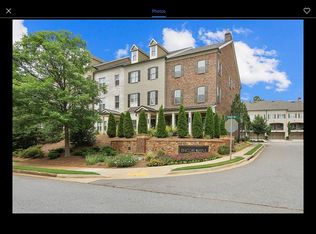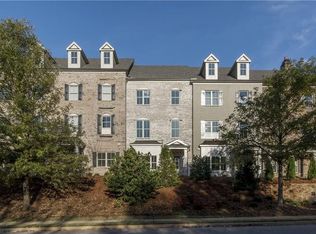Closed
$620,000
2058 Forte Ln, Alpharetta, GA 30009
3beds
2,254sqft
Townhouse, Residential
Built in 2017
1,742.4 Square Feet Lot
$614,700 Zestimate®
$275/sqft
$3,203 Estimated rent
Home value
$614,700
$584,000 - $645,000
$3,203/mo
Zestimate® history
Loading...
Owner options
Explore your selling options
What's special
Welcome HOME to luxury, turn-key living in the heart of Alpharetta! This end-unit, like-new townhome shows like a model, as no detail or upgrade was overlooked. With three spacious bedrooms each featuring luxurious ensuite full baths, an incredible open-concept main floor with 10-foot ceilings and a generously-sized covered porch, a 2-car garage, ample closet space, and more, this home checks every box there is. Glistening 5-inch hardwoods flow throughout the home with plush carpet in the three bedrooms, 3.5 high-end bathrooms feature Moen fixtures and Kohler vessel bowl sinks, the kitchen boasts ample counter and cabinet space with sparkling granite countertops, gorgeous island, 42-inch cabinets, stainless steel appliances, and more. Eat-in kitchen offers plenty of room to host large groups for dinner, with a direct view into a bright, open living room. Truly an entertainer’s dream! With shiplap covering the staircase walls and plantation shutters on each window, you'll immediately experience the countless upgrades of this home upon walking in. On-trend light fixtures and neutral paint colors are highlighted throughout the home, and bedrooms feature generous space. Location cannot be beat — five minutes to Downtown Alpharetta, 10 minutes to Avalon and Downtown Roswell, minutes to GA400, and steps to Ameris Bank Amphitheatre and TopGolf. You truly will not find a home in the area in this condition, with the level of upgrades that this home offers. A must-see! BROKER BONUS: OFFERING $1000 SELLING BROKER BONUS WITH ACCEPTED CONTRACT EXECUTED BY JUNE 19TH!!!!!
Zillow last checked: 8 hours ago
Listing updated: July 24, 2023 at 11:05pm
Listing Provided by:
Deniece Toth,
Compass,
Skylar Topper,
Compass
Bought with:
Erica Lowman, 381266
Coldwell Banker Realty
Source: FMLS GA,MLS#: 7218619
Facts & features
Interior
Bedrooms & bathrooms
- Bedrooms: 3
- Bathrooms: 4
- Full bathrooms: 3
- 1/2 bathrooms: 1
Primary bedroom
- Features: Oversized Master
- Level: Oversized Master
Bedroom
- Features: Oversized Master
Primary bathroom
- Features: Double Vanity, Shower Only
Dining room
- Features: Open Concept
Kitchen
- Features: Breakfast Bar, Cabinets White, Kitchen Island, Pantry Walk-In, Stone Counters, View to Family Room
Heating
- Central, Heat Pump, Zoned
Cooling
- Attic Fan, Ceiling Fan(s), Central Air, Zoned
Appliances
- Included: Dishwasher, Disposal, Dryer, Gas Range, Gas Water Heater, Microwave, Refrigerator, Self Cleaning Oven, Tankless Water Heater, Washer
- Laundry: Laundry Room, Upper Level
Features
- Bookcases, Double Vanity, High Ceilings 9 ft Lower, High Ceilings 9 ft Upper, High Ceilings 10 ft Main, High Speed Internet, Smart Home, Walk-In Closet(s)
- Flooring: Carpet, Ceramic Tile, Hardwood
- Windows: Insulated Windows
- Basement: None
- Attic: Permanent Stairs
- Number of fireplaces: 1
- Fireplace features: Factory Built, Family Room, Gas Log, Glass Doors
- Common walls with other units/homes: End Unit
Interior area
- Total structure area: 2,254
- Total interior livable area: 2,254 sqft
Property
Parking
- Total spaces: 2
- Parking features: Driveway, Garage, Garage Door Opener, Garage Faces Rear
- Garage spaces: 2
- Has uncovered spaces: Yes
Accessibility
- Accessibility features: None
Features
- Levels: Three Or More
- Patio & porch: Covered, Deck, Front Porch
- Exterior features: Balcony, Courtyard
- Pool features: None
- Spa features: None
- Fencing: None
- Has view: Yes
- View description: City
- Waterfront features: None
- Body of water: None
Lot
- Size: 1,742 sqft
- Features: Landscaped
Details
- Additional structures: None
- Parcel number: 12 260006534221
- Other equipment: None
- Horse amenities: None
Construction
Type & style
- Home type: Townhouse
- Architectural style: Townhouse
- Property subtype: Townhouse, Residential
- Attached to another structure: Yes
Materials
- Brick Front, Other
- Foundation: None
- Roof: Composition
Condition
- Resale
- New construction: No
- Year built: 2017
Utilities & green energy
- Electric: 110 Volts
- Sewer: Public Sewer
- Water: Public
- Utilities for property: Cable Available, Electricity Available, Natural Gas Available, Phone Available, Sewer Available, Water Available
Green energy
- Energy efficient items: None
- Energy generation: None
- Water conservation: Low-Flow Fixtures
Community & neighborhood
Security
- Security features: Carbon Monoxide Detector(s), Fire Alarm, Fire Sprinkler System, Smoke Detector(s)
Community
- Community features: Dog Park, Homeowners Assoc, Near Schools, Near Shopping, Near Trails/Greenway, Public Transportation, Restaurant, Sidewalks, Street Lights
Location
- Region: Alpharetta
- Subdivision: Encore Walk
HOA & financial
HOA
- Has HOA: Yes
- HOA fee: $225 monthly
- Services included: Insurance, Maintenance Structure, Maintenance Grounds, Reserve Fund, Termite
Other
Other facts
- Ownership: Fee Simple
- Road surface type: Asphalt
Price history
| Date | Event | Price |
|---|---|---|
| 7/21/2023 | Sold | $620,000$275/sqft |
Source: | ||
| 6/29/2023 | Pending sale | $620,000$275/sqft |
Source: | ||
| 6/21/2023 | Contingent | $620,000$275/sqft |
Source: | ||
| 5/19/2023 | Listed for sale | $620,000+37.8%$275/sqft |
Source: | ||
| 12/1/2020 | Sold | $450,000+5.6%$200/sqft |
Source: Public Record | ||
Public tax history
| Year | Property taxes | Tax assessment |
|---|---|---|
| 2024 | $4,871 +21.4% | $230,960 +5.4% |
| 2023 | $4,012 -7.9% | $219,200 +20.8% |
| 2022 | $4,356 +0.2% | $181,440 +3% |
Find assessor info on the county website
Neighborhood: North Point
Nearby schools
GreatSchools rating
- 7/10Hembree Springs Elementary SchoolGrades: PK-5Distance: 2 mi
- 8/10Northwestern Middle SchoolGrades: 6-8Distance: 3.8 mi
- 10/10Milton High SchoolGrades: 9-12Distance: 4 mi
Schools provided by the listing agent
- Elementary: Manning Oaks
- Middle: Northwestern
- High: Milton - Fulton
Source: FMLS GA. This data may not be complete. We recommend contacting the local school district to confirm school assignments for this home.
Get a cash offer in 3 minutes
Find out how much your home could sell for in as little as 3 minutes with a no-obligation cash offer.
Estimated market value
$614,700
Get a cash offer in 3 minutes
Find out how much your home could sell for in as little as 3 minutes with a no-obligation cash offer.
Estimated market value
$614,700


