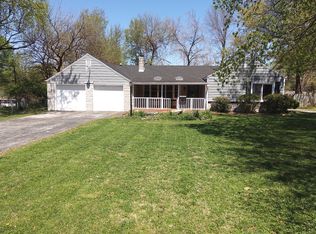Closed
Price Unknown
2058 E Wayland Street, Springfield, MO 65804
3beds
1,449sqft
Single Family Residence
Built in 1953
0.26 Acres Lot
$276,100 Zestimate®
$--/sqft
$1,447 Estimated rent
Home value
$276,100
$262,000 - $290,000
$1,447/mo
Zestimate® history
Loading...
Owner options
Explore your selling options
What's special
AMAZING contemporary style home located in Brentwood Terrace!!! This three bedroom, two bath home features a large living area with wood burning fireplace and original hardwood flooring throughout, leading to the spacious kitchen with tile flooring/backsplash & stainless appliances overlooking the fully fenced backyard with new deck perfect for entertaining! The Master suite is complete with its own bath and sliding doors that lead to the backyard patio as well. Additional features of the home include a floating vanities in both baths, a new roof in 2021, new windows throughout, a new garage door, new gates, new paint in the kitchen, Master bedroom & garage, new fans as well as a new driveway! Seller is also including their new washer/dryer, kitchen table, patio furniture as well as the living room entertainment center.....don't miss this remarkable home in Field School District!!!
Zillow last checked: 8 hours ago
Listing updated: August 02, 2024 at 02:56pm
Listed by:
Laura Daly 417-823-2300,
Murney Associates - Primrose
Bought with:
Steve Cox, 2018015736
Keller Williams
Source: SOMOMLS,MLS#: 60231637
Facts & features
Interior
Bedrooms & bathrooms
- Bedrooms: 3
- Bathrooms: 2
- Full bathrooms: 2
Heating
- Fireplace(s), Forced Air, Natural Gas
Cooling
- Ceiling Fan(s), Central Air
Appliances
- Included: Electric Cooktop, Dishwasher, Disposal, Dryer, Exhaust Fan, Free-Standing Electric Oven, Gas Water Heater, Microwave, Refrigerator, Washer
- Laundry: Main Level, W/D Hookup
Features
- High Speed Internet, Other Counters, Walk-In Closet(s)
- Flooring: Hardwood, Tile, Wood
- Windows: Double Pane Windows
- Has basement: No
- Attic: Partially Floored,Pull Down Stairs
- Has fireplace: Yes
- Fireplace features: Living Room, Screen, Stone, Wood Burning
Interior area
- Total structure area: 1,449
- Total interior livable area: 1,449 sqft
- Finished area above ground: 1,449
- Finished area below ground: 0
Property
Parking
- Total spaces: 1
- Parking features: Driveway, Garage Faces Front, Paved
- Attached garage spaces: 1
- Has uncovered spaces: Yes
Features
- Levels: One
- Stories: 1
- Patio & porch: Covered, Deck, Front Porch
- Exterior features: Cable Access, Rain Gutters
- Fencing: Full,Privacy,Wood
- Has view: Yes
- View description: City
Lot
- Size: 0.26 Acres
- Dimensions: 75 x 150
- Features: Landscaped, Level
Details
- Additional structures: Shed(s)
- Parcel number: 881232319007
Construction
Type & style
- Home type: SingleFamily
- Architectural style: Contemporary
- Property subtype: Single Family Residence
Materials
- Other, Stone
- Foundation: Crawl Space
- Roof: Composition
Condition
- Year built: 1953
Utilities & green energy
- Sewer: Public Sewer
- Water: Public
- Utilities for property: Cable Available
Community & neighborhood
Security
- Security features: Carbon Monoxide Detector(s), Smoke Detector(s)
Location
- Region: Springfield
- Subdivision: Brentwood Terr
Other
Other facts
- Listing terms: Cash,Conventional,FHA,VA Loan
- Road surface type: Asphalt, Chip And Seal
Price history
| Date | Event | Price |
|---|---|---|
| 12/27/2022 | Sold | -- |
Source: | ||
| 11/11/2022 | Pending sale | $259,900$179/sqft |
Source: | ||
| 11/8/2022 | Price change | $259,900+22%$179/sqft |
Source: | ||
| 6/10/2021 | Pending sale | $213,000$147/sqft |
Source: | ||
| 6/8/2021 | Price change | $213,000-2.7%$147/sqft |
Source: | ||
Public tax history
| Year | Property taxes | Tax assessment |
|---|---|---|
| 2024 | $1,699 +0.6% | $31,660 |
| 2023 | $1,689 +48.3% | $31,660 +51.8% |
| 2022 | $1,139 +0% | $20,850 |
Find assessor info on the county website
Neighborhood: Brentwood
Nearby schools
GreatSchools rating
- 5/10Field Elementary SchoolGrades: K-5Distance: 0.7 mi
- 6/10Pershing Middle SchoolGrades: 6-8Distance: 0.8 mi
- 8/10Glendale High SchoolGrades: 9-12Distance: 1.7 mi
Schools provided by the listing agent
- Elementary: SGF-Field
- Middle: SGF-Pershing
- High: SGF-Glendale
Source: SOMOMLS. This data may not be complete. We recommend contacting the local school district to confirm school assignments for this home.
