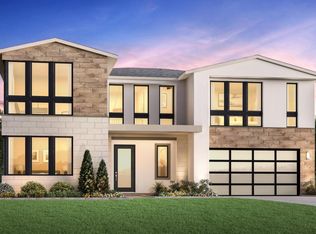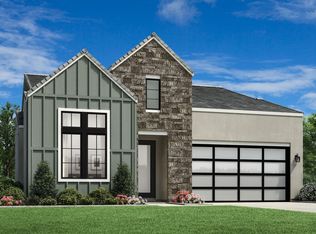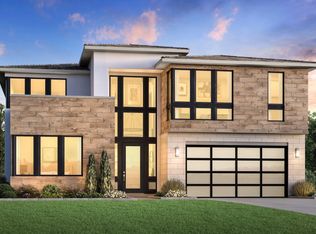This brand-new, all-electric, single-level home offers 1,904 square feet, 3 bedrooms, 3.5 bathrooms, and a multipurpose flex room. The open-concept kitchen and great room with high ceilings provide the ideal space for entertaining. The gourmet kitchen makes a statement with Wolf and Sub-Zero appliances, a large walk-in pantry, a center island, and quartz counters. Added highlights of this home include a 90-degree corner multi-panel stacking door system opening to an expansive covered outdoor living area with a linear fireplace for seamless indoor/outdoor living. Other highlights of this home include a solar panel system, solar battery, car charging pre-wire, and enhanced recessed lighting and low voltage package. Disclaimer: Photos are images only and should not be relied upon to confirm applicable features.
This property is off market, which means it's not currently listed for sale or rent on Zillow. This may be different from what's available on other websites or public sources.



