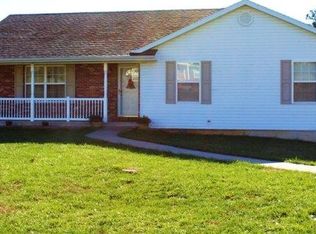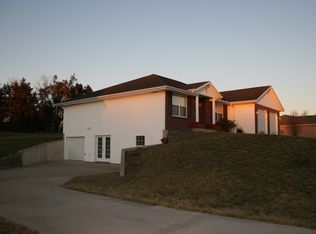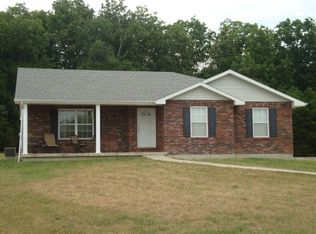Most gorgeous setting in the entire subdivision. Situated on a large level corner lot, this 4 Bedroom, 3 bath home has beautiful hardwood floors throughout. Oak cabinets are on 3 walls of the kitchen with a large eat-in-area overlooking the back deck. The master bedroom has walk-in closets, a large bathroom, and a laundry room conveniently adjacent. On a fully finished lower level, the 4th bedroom (and office area) has a large entertaining living room. The walkout has a double door John Deere garage plus a 10 x 16 storage shed. The level heavily landscaped backyard has a two tier deck with stairs and sidewalk leading to the patio and built-in stone fire pit. A separate concrete driveway leads to the 20 x 30 garage/workshop. Truly a must see!
This property is off market, which means it's not currently listed for sale or rent on Zillow. This may be different from what's available on other websites or public sources.



