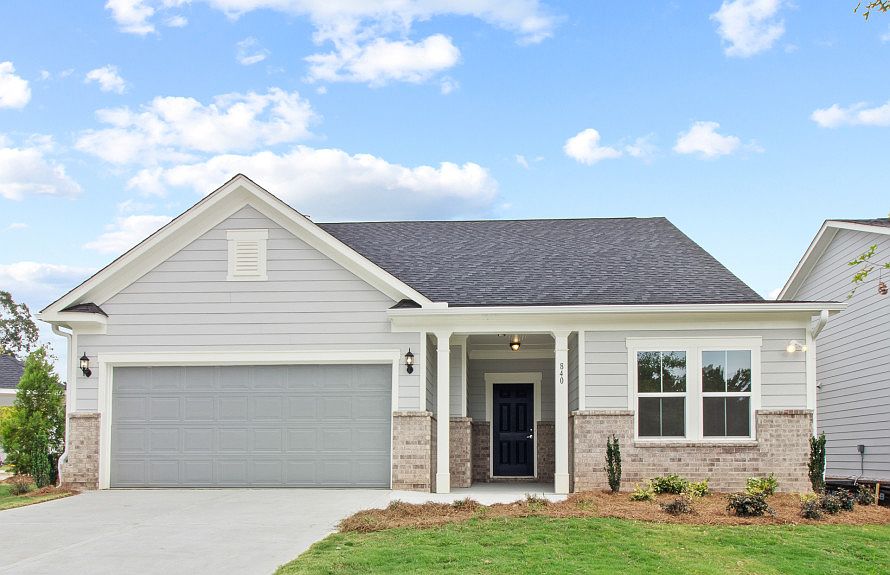*** PRICE IMPROVEMENT***Beautiful new construction home in a quaint 55+ community featuring pocket parks, a walking trail around the community pond, and an outdoor pavilion. This open concept ranch home features upgrades throughout with a study for a home office and climate-controlled storage space. Step outside and enjoy the outdoors from your charming front porch and covered back patio overlooking a semi-private backyard, or take a short drive to Downtown Grayson, Lawrenceville, or the Shoppes at Webb Gin. A beacon of convenience with a small-town feel, Bennett Park awaits.
Pending
$431,115
2058 Amaryllis Dr, Grayson, GA 30017
2beds
1,877sqft
Single Family Residence, Residential
Built in 2024
6,795 sqft lot
$428,800 Zestimate®
$230/sqft
$142/mo HOA
What's special
Charming front porchOpen concept ranch homePocket parksCovered back patioOutdoor pavilionOverlooking a semi-private backyardClimate-controlled storage space
- 50 days
- on Zillow |
- 9 |
- 0 |
Zillow last checked: 7 hours ago
Listing updated: April 30, 2025 at 01:17pm
Listing Provided by:
Jaymie Dimbath,
Pulte Realty of Georgia, Inc.
Source: FMLS GA,MLS#: 7540896
Travel times
Schedule tour
Select your preferred tour type — either in-person or real-time video tour — then discuss available options with the builder representative you're connected with.
Select a date
Facts & features
Interior
Bedrooms & bathrooms
- Bedrooms: 2
- Bathrooms: 2
- Full bathrooms: 2
- Main level bathrooms: 2
- Main level bedrooms: 2
Rooms
- Room types: Dining Room, Family Room, Library
Primary bedroom
- Features: Master on Main, Split Bedroom Plan
- Level: Master on Main, Split Bedroom Plan
Bedroom
- Features: Master on Main, Split Bedroom Plan
Primary bathroom
- Features: Double Vanity, Shower Only, Soaking Tub
Dining room
- Features: Open Concept, Separate Dining Room
Kitchen
- Features: Cabinets White, Kitchen Island, Pantry Walk-In, Solid Surface Counters, View to Family Room
Heating
- Central, Natural Gas
Cooling
- Central Air
Appliances
- Included: Dishwasher, Disposal, Gas Range, Gas Water Heater, Microwave
- Laundry: Laundry Room, Main Level
Features
- Crown Molding, Entrance Foyer, High Ceilings 9 ft Main, High Speed Internet, Recessed Lighting, Smart Home, Tray Ceiling(s), Walk-In Closet(s)
- Flooring: Carpet, Ceramic Tile, Luxury Vinyl, Other
- Windows: Double Pane Windows, Shutters
- Basement: None
- Attic: Pull Down Stairs
- Number of fireplaces: 1
- Fireplace features: Gas Log, Great Room, Living Room
- Common walls with other units/homes: No Common Walls
Interior area
- Total structure area: 1,877
- Total interior livable area: 1,877 sqft
- Finished area above ground: 1,877
- Finished area below ground: 0
Video & virtual tour
Property
Parking
- Total spaces: 2
- Parking features: Driveway, Garage, Garage Door Opener, Garage Faces Front
- Garage spaces: 2
- Has uncovered spaces: Yes
Accessibility
- Accessibility features: None
Features
- Levels: One
- Stories: 1
- Patio & porch: Covered, Front Porch, Patio, Rear Porch
- Exterior features: None, No Dock
- Pool features: None
- Spa features: None
- Fencing: None
- Has view: Yes
- View description: Other
- Waterfront features: None
- Body of water: None
Lot
- Size: 6,795 sqft
- Features: Back Yard, Front Yard, Landscaped
Details
- Additional structures: None
- Parcel number: R5121 345
- Special conditions: Standard
- Other equipment: None
- Horse amenities: None
Construction
Type & style
- Home type: SingleFamily
- Architectural style: Farmhouse,Ranch
- Property subtype: Single Family Residence, Residential
Materials
- Brick, HardiPlank Type
- Foundation: Slab
- Roof: Shingle
Condition
- New Construction
- New construction: Yes
- Year built: 2024
Details
- Builder name: Pulte Homes
- Warranty included: Yes
Utilities & green energy
- Electric: 110 Volts, 220 Volts in Laundry
- Sewer: Public Sewer
- Water: Public
- Utilities for property: Cable Available, Electricity Available, Natural Gas Available, Phone Available, Sewer Available, Underground Utilities, Water Available
Green energy
- Energy efficient items: HVAC, Thermostat, Windows
- Energy generation: None
Community & HOA
Community
- Features: Homeowners Assoc, Near Shopping, Sidewalks, Street Lights
- Security: Carbon Monoxide Detector(s), Smoke Detector(s)
- Senior community: Yes
- Subdivision: Bennett Park
HOA
- Has HOA: Yes
- Services included: Cable TV, Internet, Maintenance Grounds
- HOA fee: $1,700 annually
Location
- Region: Grayson
Financial & listing details
- Price per square foot: $230/sqft
- Tax assessed value: $65,300
- Annual tax amount: $885
- Date on market: 3/14/2025
- Listing terms: Cash,Conventional,FHA,VA Loan
- Ownership: Fee Simple
- Electric utility on property: Yes
- Road surface type: Asphalt
About the community
Situated in the sought-after City of Grayson, Bennett Park represents one of Pulte Homes' newest 55 and over communities in GA. An ideal match for active adults seeking a small-town feel with big city access, new ranch homes in Gwinnett County GA includes professional lawn care, an open-air pavilion for neighborhood gatherings, and a wealth of recreation, dining, and retail destinations nearby.
Source: Pulte

