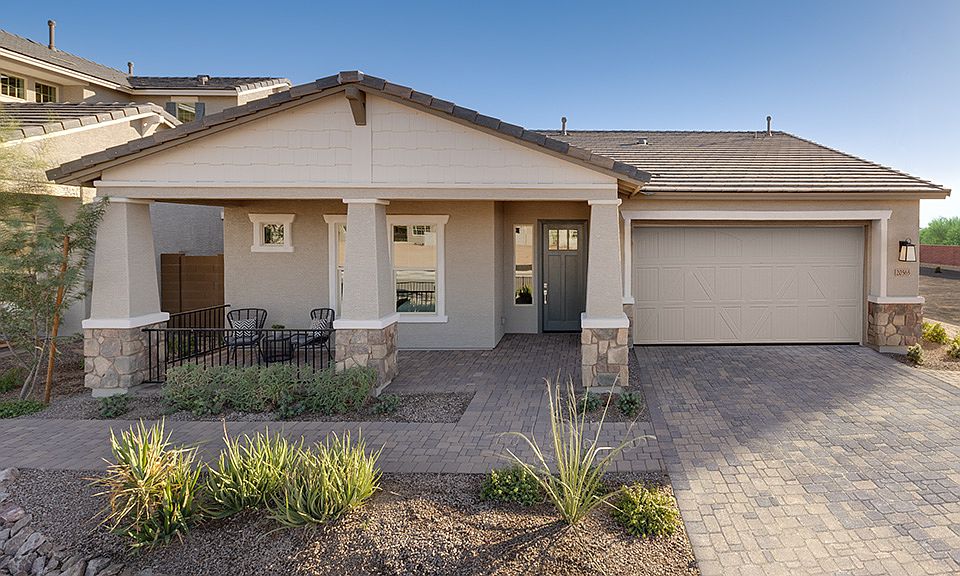MLS#6775414 Ready Now! The Lewiston is a spacious two-story floor plan offering 3,601 sq. ft. of thoughtfully designed living space, including 6 bedrooms, 4.5 bathrooms, and a 2-car tandem garage. As part of the Landmark Collection at Ellsworth Ranch, this home is one of our largest and most impressive designs. The foyer leads to a study and formal dining room, flowing into an open-concept kitchen, great room, and secondary dining area. Upstairs, you'll find all six bedrooms, 3 bathrooms, and a versatile loft. The primary bathroom features dual vanities with a convenient knee space, perfect for two people to get ready simultaneously, while the walk-in closet offers generous storage. The laundry room is also located upstairs, adding extra convenience. The Lewiston is a spacious two-story floor plan offering 3,601 sq. ft. of thoughtfully designed living space, including 6 bedrooms, 4.5 bathrooms, and a 2-car tandem garage. As part of the Landmark Collection at Ellsworth Ranch, this home is one of our largest and most impressive designs. The foyer leads to a study and formal dining room, flowing into an open-concept kitchen, great room, and secondary dining area. Upstairs, you'll find all six bedrooms, 3 bathrooms, and a versatile loft. The primary bathroom features dual vanities with a convenient knee space, perfect for two people to get ready simultaneously, while the walk-in closet offers generous storage. The laundry room is also located upstairs, adding extra convenience. This home is sure to capture your heart. Structural options include: super shower at primary bath, study with doors, shower in lieu of tub at bath 4, bedroom 6 and bath 4 in lieu of tandem garage.
New construction
$764,419
20578 E Via De Colina, Queen Creek, AZ 85142
6beds
4baths
3,601sqft
Single Family Residence
Built in 2024
6,875 sqft lot
$-- Zestimate®
$212/sqft
$153/mo HOA
What's special
Versatile loftFormal dining roomWalk-in closetGreat roomOpen-concept kitchenSecondary dining area
- 235 days
- on Zillow |
- 261 |
- 9 |
Zillow last checked: 7 hours ago
Listing updated: June 07, 2025 at 06:21pm
Listed by:
Tara M Talley 480-346-1738,
Taylor Morrison (MLS Only)
Source: ARMLS,MLS#: 6775414

Travel times
Schedule tour
Select your preferred tour type — either in-person or real-time video tour — then discuss available options with the builder representative you're connected with.
Select a date
Facts & features
Interior
Bedrooms & bathrooms
- Bedrooms: 6
- Bathrooms: 4.5
Primary bedroom
- Level: Second
- Area: 234
- Dimensions: 15.00 x 15.60
Bedroom 2
- Level: Second
- Area: 117.66
- Dimensions: 11.10 x 10.60
Bedroom 3
- Level: Second
- Area: 129.8
- Dimensions: 11.80 x 11.00
Bedroom 4
- Level: Second
- Area: 119.9
- Dimensions: 10.90 x 11.00
Bedroom 5
- Level: Second
- Area: 137.76
- Dimensions: 11.20 x 12.30
Bedroom 6
- Area: 121
- Dimensions: 11.00 x 11.00
Breakfast room
- Level: First
- Area: 169
- Dimensions: 13.00 x 13.00
Great room
- Level: First
- Area: 310.73
- Dimensions: 19.30 x 16.10
Office
- Level: First
- Area: 172.72
- Dimensions: 13.60 x 12.70
Heating
- Electric
Cooling
- Central Air, Programmable Thmstat
Appliances
- Included: Gas Cooktop
- Laundry: Wshr/Dry HookUp Only
Features
- Granite Counters, Double Vanity, Upstairs, Eat-in Kitchen, Kitchen Island, Full Bth Master Bdrm, Separate Shwr & Tub
- Flooring: Carpet, Tile
- Has basement: No
- Has fireplace: No
- Fireplace features: None
Interior area
- Total structure area: 3,601
- Total interior livable area: 3,601 sqft
Property
Parking
- Total spaces: 4
- Parking features: Garage Door Opener, Direct Access
- Garage spaces: 2
- Uncovered spaces: 2
Features
- Stories: 2
- Patio & porch: Covered
- Pool features: None
- Spa features: None
- Fencing: Block
Lot
- Size: 6,875 sqft
- Features: Desert Front, Cul-De-Sac, Irrigation Front
Details
- Parcel number: 31416344
Construction
Type & style
- Home type: SingleFamily
- Architectural style: Santa Barbara/Tuscan
- Property subtype: Single Family Residence
Materials
- Stucco, Wood Frame, Painted, Stone
- Roof: Tile
Condition
- Under Construction
- New construction: Yes
- Year built: 2024
Details
- Builder name: Taylor Morrison
Utilities & green energy
- Sewer: Public Sewer
- Water: City Water
Community & HOA
Community
- Features: Pickleball, Community Pool, Biking/Walking Path, Fitness Center
- Subdivision: Ellsworth Ranch Landmark Collection
HOA
- Has HOA: Yes
- Services included: Maintenance Grounds
- HOA fee: $153 monthly
- HOA name: AAM
- HOA phone: 602-957-9191
Location
- Region: Queen Creek
Financial & listing details
- Price per square foot: $212/sqft
- Tax assessed value: $45,000
- Annual tax amount: $4,560
- Date on market: 10/24/2024
- Listing terms: Cash,Conventional,FHA,VA Loan
- Ownership: Fee Simple
About the community
PoolPlaygroundClubhouse
If you're searching for a brand-new home in a growing area, Ellsworth Landmark Collection in Queen Creek, AZ, is perfect for you! When you're not out exploring Desert Mountain Park, Fat Cats, Harkins, The Olive Mill and more, you'll find an array of amenities just outside your door. Hit the basketball and pickleball courts, stay active at the fitness center and spend sunny afternoons at the glittering pool. With 3-6 bedrooms, 2-4.5 bathrooms and 1,955-3,491 square feet, you'll have all the space you need to thrive.
Discover more reasons to love our new homes below.
Source: Taylor Morrison

