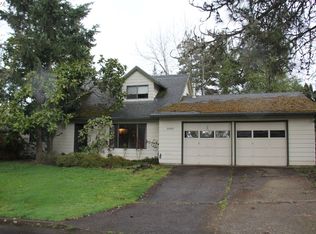Sold
$573,000
20575 SW Rosa Dr, Beaverton, OR 97078
4beds
2,080sqft
Residential, Single Family Residence
Built in 1973
-- sqft lot
$556,500 Zestimate®
$275/sqft
$2,955 Estimated rent
Home value
$556,500
$523,000 - $590,000
$2,955/mo
Zestimate® history
Loading...
Owner options
Explore your selling options
What's special
Welcome to this inviting four-bedroom three-bath split level home. Recently remodeled, it features fresh paint on walls, ceilings and trim, brand-new light fixtures throughout.Updated main bathroom with a new shower and tile. Updated all cabinet and door hardware and all new light switches and plug-ins. Home is move in ready. This versatile layout includes a cozy den on the lower level, complete with a bedroom, laundry room and bathroom, making it ideal for guests or multi-generational living. Enjoy the newly refinished outdoor deck, ideal for gatherings or quiet evenings, with an adjacent shed providing extra storage space. Parking is convenient with a two-car garage, a two-car driveway, and ample street parking. With spacious interiors throughout. Nestled within the desirable Cross Creek community, this split-level home offers a fantastic lifestyle with access to a range of amenities, including a swimming pool, recreation center, community park, basketball courts, and tennis courts – all for low HOA dues of just $360 per year! Enjoy the convenience of the new South Hillsboro development with easy access to shops, restaurants, coffee houses, gyms, schools, and healthcare facilities. Commuting to Intel and Nike is a breeze from this great location. This home is ready for its nexts owners. Don't miss out-schedule your viewing today.
Zillow last checked: 8 hours ago
Listing updated: March 13, 2025 at 03:45pm
Listed by:
Luz Mendoza 503-720-3875,
eXp Realty, LLC
Bought with:
Victoria Gooley, 201243975
Opt
Source: RMLS (OR),MLS#: 24048134
Facts & features
Interior
Bedrooms & bathrooms
- Bedrooms: 4
- Bathrooms: 3
- Full bathrooms: 3
- Main level bathrooms: 2
Primary bedroom
- Features: Bathroom, Closet, Walkin Shower
- Level: Main
- Area: 156
- Dimensions: 12 x 13
Bedroom 2
- Features: Closet
- Level: Main
- Area: 120
- Dimensions: 10 x 12
Bedroom 3
- Features: Closet
- Level: Main
- Area: 99
- Dimensions: 9 x 11
Bedroom 4
- Features: Closet
- Level: Lower
- Area: 121
- Dimensions: 11 x 11
Dining room
- Level: Main
- Area: 117
- Dimensions: 9 x 13
Kitchen
- Features: Pantry, Laminate Flooring
- Level: Main
- Area: 220
- Width: 22
Living room
- Features: Fireplace
- Level: Main
- Area: 234
- Dimensions: 13 x 18
Heating
- Forced Air, Fireplace(s)
Cooling
- None
Appliances
- Included: Built-In Range, Dishwasher, Disposal, Free-Standing Refrigerator, Washer/Dryer, Electric Water Heater
- Laundry: Laundry Room
Features
- Ceiling Fan(s), Granite, Wainscoting, Closet, Bathroom, Shower, Pantry, Walkin Shower, Tile
- Flooring: Laminate
- Windows: Vinyl Frames
- Basement: Finished
- Number of fireplaces: 2
- Fireplace features: Gas, Wood Burning
Interior area
- Total structure area: 2,080
- Total interior livable area: 2,080 sqft
Property
Parking
- Total spaces: 2
- Parking features: Driveway, Off Street, Attached
- Attached garage spaces: 2
- Has uncovered spaces: Yes
Accessibility
- Accessibility features: Main Floor Bedroom Bath, Accessibility
Features
- Levels: Multi/Split
- Stories: 2
- Patio & porch: Deck, Patio
- Exterior features: Water Feature
- Fencing: Fenced
Lot
- Features: SqFt 7000 to 9999
Details
- Parcel number: R379986
Construction
Type & style
- Home type: SingleFamily
- Property subtype: Residential, Single Family Residence
Materials
- Wood Composite
- Foundation: Concrete Perimeter
- Roof: Composition
Condition
- Resale
- New construction: No
- Year built: 1973
Utilities & green energy
- Gas: Gas
- Sewer: Public Sewer
- Water: Public
- Utilities for property: Cable Connected
Community & neighborhood
Security
- Security features: None
Location
- Region: Beaverton
HOA & financial
HOA
- Has HOA: Yes
- HOA fee: $360 annually
- Amenities included: Basketball Court, Meeting Room, Party Room, Pool, Recreation Facilities, Tennis Court
Other
Other facts
- Listing terms: Cash,Conventional,FHA,VA Loan
- Road surface type: Paved
Price history
| Date | Event | Price |
|---|---|---|
| 3/13/2025 | Sold | $573,000+1.8%$275/sqft |
Source: | ||
| 2/5/2025 | Pending sale | $563,000$271/sqft |
Source: | ||
| 1/8/2025 | Listed for sale | $563,000$271/sqft |
Source: | ||
Public tax history
| Year | Property taxes | Tax assessment |
|---|---|---|
| 2025 | $4,228 +1.6% | $277,870 +3% |
| 2024 | $4,162 +2.9% | $269,780 +3% |
| 2023 | $4,044 +4% | $261,930 +3% |
Find assessor info on the county website
Neighborhood: Aloha
Nearby schools
GreatSchools rating
- 6/10Butternut Creek Elementary SchoolGrades: K-6Distance: 0.5 mi
- 4/10R A Brown Middle SchoolGrades: 7-8Distance: 2.2 mi
- 8/10Century High SchoolGrades: 9-12Distance: 2.1 mi
Schools provided by the listing agent
- Elementary: Butternut Creek
- Middle: Brown
- High: Century
Source: RMLS (OR). This data may not be complete. We recommend contacting the local school district to confirm school assignments for this home.
Get a cash offer in 3 minutes
Find out how much your home could sell for in as little as 3 minutes with a no-obligation cash offer.
Estimated market value
$556,500
Get a cash offer in 3 minutes
Find out how much your home could sell for in as little as 3 minutes with a no-obligation cash offer.
Estimated market value
$556,500
