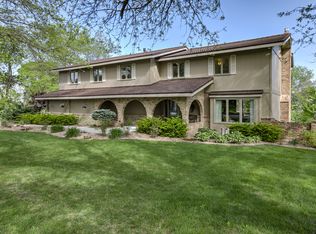Sold for $1,350,000 on 12/27/24
$1,350,000
20575 Rawhide Rd, Elkhorn, NE 68022
4beds
5,994sqft
Single Family Residence
Built in 1990
3.3 Acres Lot
$1,389,500 Zestimate®
$225/sqft
$5,803 Estimated rent
Home value
$1,389,500
$1.28M - $1.51M
$5,803/mo
Zestimate® history
Loading...
Owner options
Explore your selling options
What's special
This magnificent custom-built colonial style brick two-story home in Skyline Ranches is situated on 3.3 acres. Upon entering, you will be greeted with a breath-taking staircase and Romeo and Juliet balconies overlooking the foyer. The architectural charm and attention to detail radiates throughout this expansive home with four fireplaces. The kitchen, complete with a huge walk-in pantry, serves as the heart of the home. Retreat to the expansive primary suite and ensuite, which boasts a fireplace, double sinks in the bathroom, and a huge walk-in closet, complete with a cedar closet. Outside enjoy the 62 x 30 garage and horse stables with 2 stalls, bathroom, tack room and a large loft upstairs. White vinyl fencing surrounds the property with separate pastures and even a round pen. There are numerous bridle-paths located around this neighborhood and two fenced in arenas to ride in across the street. This property is being sold as-is, providing you the opportunity to make it your own.
Zillow last checked: 8 hours ago
Listing updated: January 10, 2025 at 08:25am
Listed by:
Pam Rasmussen 402-658-1969,
BHHS Ambassador Real Estate
Bought with:
Kris Borngrebe, 20210818
Real Broker NE, LLC
Source: GPRMLS,MLS#: 22429636
Facts & features
Interior
Bedrooms & bathrooms
- Bedrooms: 4
- Bathrooms: 6
- Full bathrooms: 1
- 3/4 bathrooms: 4
- 1/2 bathrooms: 1
- Main level bathrooms: 2
Primary bedroom
- Features: Wall/Wall Carpeting, Fireplace, Cath./Vaulted Ceiling, Walk-In Closet(s), Sliding Glass Door
- Level: Second
- Area: 316.47
- Dimensions: 21 x 15.07
Bedroom 2
- Features: Wall/Wall Carpeting, Ceiling Fan(s), Walk-In Closet(s)
- Level: Second
- Area: 155.28
- Dimensions: 14.04 x 11.06
Bedroom 3
- Features: Wall/Wall Carpeting
- Level: Second
- Area: 155.25
- Dimensions: 14.05 x 11.05
Bedroom 4
- Features: Wall/Wall Carpeting, Ceiling Fan(s)
- Level: Second
- Area: 154.61
- Dimensions: 14.03 x 11.02
Primary bathroom
- Features: Full, Shower, Whirlpool, Double Sinks, Bidet
Dining room
- Features: Wall/Wall Carpeting, 9'+ Ceiling
- Level: Main
- Area: 182.27
- Dimensions: 14.01 x 13.01
Family room
- Features: Wall/Wall Carpeting, Fireplace, 9'+ Ceiling, Walk-In Closet(s), Wet Bar, Sliding Glass Door
- Level: Main
- Area: 316.68
- Dimensions: 21 x 15.08
Kitchen
- Features: Ceramic Tile Floor, Dining Area, Pantry
- Level: Main
- Area: 210.87
- Dimensions: 15.03 x 14.03
Living room
- Features: Wall/Wall Carpeting, Fireplace, 9'+ Ceiling
- Level: Main
- Area: 294.77
- Dimensions: 21.04 x 14.01
Basement
- Area: 1639
Office
- Features: Wall/Wall Carpeting, 9'+ Ceiling
- Level: Main
- Area: 155.06
- Dimensions: 14.02 x 11.06
Heating
- Natural Gas, Forced Air
Cooling
- Central Air
Appliances
- Included: Humidifier, Refrigerator, Water Softener, Washer, Dishwasher, Dryer, Disposal, Microwave, Double Oven, Convection Oven, Cooktop
- Laundry: Ceramic Tile Floor, 9'+ Ceiling
Features
- Wet Bar, High Ceilings, Bidet, Ceiling Fan(s), Formal Dining Room, Pantry
- Flooring: Carpet, Marble, Ceramic Tile
- Doors: Sliding Doors
- Basement: Partially Finished
- Number of fireplaces: 4
- Fireplace features: Family Room, Living Room, Gas Log, Master Bedroom
Interior area
- Total structure area: 5,994
- Total interior livable area: 5,994 sqft
- Finished area above ground: 5,471
- Finished area below ground: 523
Property
Parking
- Total spaces: 3
- Parking features: Attached, Extra Parking Slab, Garage Door Opener
- Attached garage spaces: 3
- Has uncovered spaces: Yes
Features
- Levels: Two
- Patio & porch: Porch, Patio, Deck, Covered Patio
- Exterior features: Horse Permitted, Dog Run, Sprinkler System
- Has spa: Yes
- Spa features: Hot Tub/Spa
- Fencing: Full,Vinyl
Lot
- Size: 3.30 Acres
- Features: Over 1 up to 5 Acres, Subdivided, Level
Details
- Additional structures: Outbuilding
- Parcel number: 2225563126
- Other equipment: Sump Pump
- Horses can be raised: Yes
Construction
Type & style
- Home type: SingleFamily
- Architectural style: Colonial
- Property subtype: Single Family Residence
Materials
- Wood Siding, Brick/Other
- Foundation: Block
- Roof: Composition
Condition
- Not New and NOT a Model
- New construction: No
- Year built: 1990
Utilities & green energy
- Sewer: Septic Tank
- Water: Public
- Utilities for property: Electricity Available, Natural Gas Available, Water Available
Community & neighborhood
Security
- Security features: Security System
Location
- Region: Elkhorn
- Subdivision: Skyline Ranches
HOA & financial
HOA
- Has HOA: Yes
- HOA fee: $350 annually
- Services included: Common Area Maintenance
Other
Other facts
- Listing terms: Conventional,Cash
- Ownership: Fee Simple
Price history
| Date | Event | Price |
|---|---|---|
| 12/27/2024 | Sold | $1,350,000-3.6%$225/sqft |
Source: | ||
| 12/2/2024 | Pending sale | $1,400,000$234/sqft |
Source: | ||
| 11/22/2024 | Listed for sale | $1,400,000$234/sqft |
Source: | ||
Public tax history
| Year | Property taxes | Tax assessment |
|---|---|---|
| 2024 | $15,599 -25.8% | $999,600 |
| 2023 | $21,016 -8.1% | $999,600 |
| 2022 | $22,857 +2% | $999,600 +2.7% |
Find assessor info on the county website
Neighborhood: Elkhorn
Nearby schools
GreatSchools rating
- 9/10Skyline Elementary SchoolGrades: PK-5Distance: 0.5 mi
- 8/10Valley View Middle SchoolGrades: 6-8Distance: 0.8 mi
- 10/10Elkhorn South High SchoolGrades: 9-12Distance: 1.1 mi
Schools provided by the listing agent
- Elementary: Skyline
- Middle: Elkhorn Valley View
- High: Elkhorn South
- District: Elkhorn
Source: GPRMLS. This data may not be complete. We recommend contacting the local school district to confirm school assignments for this home.

Get pre-qualified for a loan
At Zillow Home Loans, we can pre-qualify you in as little as 5 minutes with no impact to your credit score.An equal housing lender. NMLS #10287.
Sell for more on Zillow
Get a free Zillow Showcase℠ listing and you could sell for .
$1,389,500
2% more+ $27,790
With Zillow Showcase(estimated)
$1,417,290
