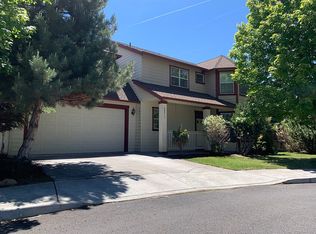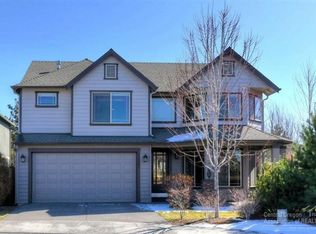Prime location in Northeast Bend! This open floor plan features 4 bedrooms/2.5 baths, hardwood flooring throughout kitchen and dining area, and a light-filled Great Room with custom stone gas fireplace. Large laundry room is conveniently located off the entrance from the spacious two car garage. Upstairs, the 4th bedroom can easily serve as a bonus room or playroom. Master bath offers a large walk-in closet and upgraded jetted tub. The private fenced backyard has an added water feature and plenty of room to roam! Close to your neighborhood coffee shop, market, pizzeria and more. Excellent value and a must see!
This property is off market, which means it's not currently listed for sale or rent on Zillow. This may be different from what's available on other websites or public sources.



