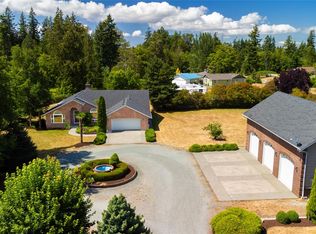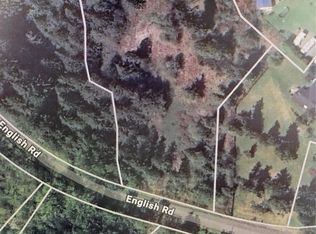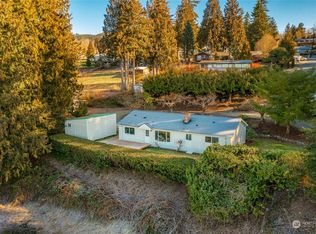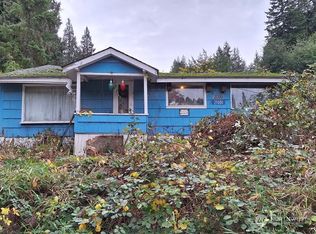Sold
Listed by:
Evangeline Bossarte,
Keller Williams Western Realty
Bought with: Bellwether Real Estate
$565,000
20571 English Road, Mount Vernon, WA 98274
2beds
1,200sqft
Single Family Residence
Built in 1926
0.58 Acres Lot
$580,000 Zestimate®
$471/sqft
$2,313 Estimated rent
Home value
$580,000
$510,000 - $661,000
$2,313/mo
Zestimate® history
Loading...
Owner options
Explore your selling options
What's special
NEW PRICE on a sweet garden cottage in Conway, just minutes to I-5 in a private country setting. 2 bed/2 bath, .58 acres with charming guesthouse/office/art studio. This sweet home blends classic charm & many builder upgrades with modern convenience. 210 sq. ft guest house/office not counted in the home's sq. footage. The kitchen is stunning with its new appliances, soft close cabinets, granite and a farmhouse sink. 2022 renovations include new roof, Hardie plank siding, exterior paint, pet proof plank flooring, new bath, utility room along with beautiful millwork throughout and two covered decks. Prepare to be wowed by the private deck with cold plunge tub. RV parking w/ shop/garage, great walking area, Conway School District too!
Zillow last checked: 8 hours ago
Listing updated: December 26, 2024 at 04:04am
Listed by:
Evangeline Bossarte,
Keller Williams Western Realty
Bought with:
Ethan Hunger, 130551
Bellwether Real Estate
Source: NWMLS,MLS#: 2287987
Facts & features
Interior
Bedrooms & bathrooms
- Bedrooms: 2
- Bathrooms: 2
- Full bathrooms: 2
- Main level bathrooms: 2
- Main level bedrooms: 2
Primary bedroom
- Level: Main
Bedroom
- Level: Main
Bathroom full
- Level: Main
Bathroom full
- Level: Main
Dining room
- Level: Main
Entry hall
- Level: Main
Other
- Level: Main
Living room
- Level: Main
Other
- Level: Main
Utility room
- Level: Main
Heating
- Baseboard
Cooling
- Has cooling: Yes
Appliances
- Included: Dishwasher(s), Dryer(s), Microwave(s), Refrigerator(s), Stove(s)/Range(s), Washer(s), Water Heater: Electric, Water Heater Location: Closet
Features
- Bath Off Primary, Dining Room, Walk-In Pantry
- Flooring: Ceramic Tile, Softwood, Vinyl Plank
- Basement: None
- Has fireplace: No
Interior area
- Total structure area: 1,200
- Total interior livable area: 1,200 sqft
Property
Parking
- Total spaces: 1
- Parking features: Driveway, Detached Garage, RV Parking
- Garage spaces: 1
Features
- Levels: One
- Stories: 1
- Entry location: Main
- Patio & porch: Bath Off Primary, Ceramic Tile, Dining Room, Fir/Softwood, Walk-In Closet(s), Walk-In Pantry, Water Heater
- Has view: Yes
- View description: Mountain(s), Territorial
Lot
- Size: 0.58 Acres
- Dimensions: 177 x 178 x 188 x 93 x 13
- Features: Dead End Street, Secluded, Deck, Fenced-Fully, Outbuildings, RV Parking, Shop
- Topography: Level
- Residential vegetation: Brush, Fruit Trees, Garden Space
Details
- Parcel number: P17047
- Zoning description: Rural Intermediate,Jurisdiction: County
- Special conditions: Standard
- Other equipment: Leased Equipment: None
Construction
Type & style
- Home type: SingleFamily
- Architectural style: Traditional
- Property subtype: Single Family Residence
Materials
- Cement Planked, Wood Siding
- Roof: Composition
Condition
- Year built: 1926
- Major remodel year: 2002
Utilities & green energy
- Electric: Company: PSE
- Sewer: Septic Tank, Company: Septic
- Water: Public, Company: PUD
- Utilities for property: Xfinity
Community & neighborhood
Location
- Region: Mount Vernon
- Subdivision: Conway
Other
Other facts
- Listing terms: Cash Out,Conventional,FHA,VA Loan
- Cumulative days on market: 186 days
Price history
| Date | Event | Price |
|---|---|---|
| 11/25/2024 | Sold | $565,000+2.7%$471/sqft |
Source: | ||
| 10/25/2024 | Pending sale | $550,000$458/sqft |
Source: | ||
| 10/21/2024 | Price change | $550,000-8.3%$458/sqft |
Source: | ||
| 10/9/2024 | Price change | $600,000-4%$500/sqft |
Source: | ||
| 9/18/2024 | Listed for sale | $625,000+269.8%$521/sqft |
Source: | ||
Public tax history
| Year | Property taxes | Tax assessment |
|---|---|---|
| 2024 | $3,976 +4.5% | $449,900 +7.9% |
| 2023 | $3,805 +0.8% | $416,800 +2.5% |
| 2022 | $3,773 | $406,800 +30.1% |
Find assessor info on the county website
Neighborhood: 98274
Nearby schools
GreatSchools rating
- 5/10Conway SchoolGrades: K-8Distance: 0.9 mi
Schools provided by the listing agent
- Elementary: Conway Sch
- Middle: Conway Sch
Source: NWMLS. This data may not be complete. We recommend contacting the local school district to confirm school assignments for this home.
Get pre-qualified for a loan
At Zillow Home Loans, we can pre-qualify you in as little as 5 minutes with no impact to your credit score.An equal housing lender. NMLS #10287.



