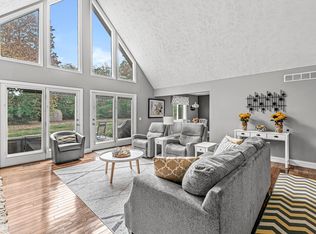5 Bedroom, 3.5 Bath Custom Home Sitting On Over 7 Wooded Acres In Noblesville. Vaulted Ceilings Throughout Home With A Two-Story Entrance And Living Room. Kitchen Features An Open Layout, Granite Counters And Walk-In Pantry. Every Room Boasts Great Views Of The Wooded Lot, Especially The Sun Room And Master Bedroom Balcony Overlooking The Spacious Backyard. Enjoy Nature While Still Being Minutes Away From Downtown Noblesville. In Ground Pool And Hot Tub Are Sure To Please This Summer. 40x30 Pole Barn Great For Storing Those Recreational Toys For Your New 7 Acres!
This property is off market, which means it's not currently listed for sale or rent on Zillow. This may be different from what's available on other websites or public sources.
