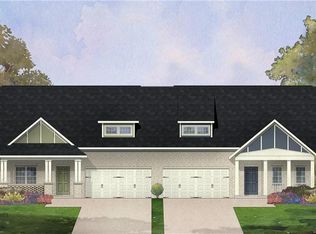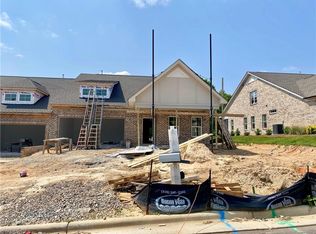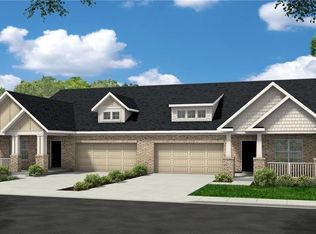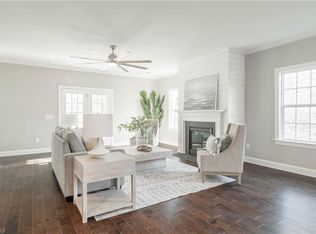Sold for $413,615 on 08/17/23
$413,615
2057 Welden Ridge Rd, Kernersville, NC 27284
2beds
1,879sqft
Stick/Site Built, Residential, Townhouse
Built in 2023
-- sqft lot
$405,100 Zestimate®
$--/sqft
$1,930 Estimated rent
Home value
$405,100
$385,000 - $425,000
$1,930/mo
Zestimate® history
Loading...
Owner options
Explore your selling options
What's special
Welden Ridge's Low Maintenance Living Twin Home! ONE LEVEL ONLY - NO UPSTAIRS - 2 Bedroom/2 Full Bath. Walk In Shower in Primary Bathroom, Upgraded Sink in Laundry and so much more! Visit our Sales Center @ 1708 Hwy 66 South Kernersville, NC 27284 any day from 1:00-5:00pm. Wonderful amenities including lawn care, irrigation system, gutter clean out, resort style pool, walking trails, sidewalks, playgrounds, hammock park, fire pits, dog park, & so much more! Est. completion August/Sept 2023. Welcome to Welden!
Zillow last checked: 8 hours ago
Listing updated: April 11, 2024 at 08:45am
Listed by:
Dylan King 336-991-8273,
Arden Realty Group
Bought with:
Michele Davis, 250705
Howard Hanna Allen Tate Oak Ridge - Highway 68 N
Source: Triad MLS,MLS#: 1095479 Originating MLS: Winston-Salem
Originating MLS: Winston-Salem
Facts & features
Interior
Bedrooms & bathrooms
- Bedrooms: 2
- Bathrooms: 2
- Full bathrooms: 2
- Main level bathrooms: 2
Heating
- Forced Air, Natural Gas
Cooling
- Central Air
Appliances
- Included: Electric Water Heater
- Laundry: Dryer Connection, Main Level, Washer Hookup
Features
- Great Room, Ceiling Fan(s), Dead Bolt(s), Kitchen Island, Pantry
- Flooring: Carpet, Engineered Hardwood, Laminate, Tile
- Has basement: No
- Has fireplace: No
Interior area
- Total structure area: 1,879
- Total interior livable area: 1,879 sqft
- Finished area above ground: 1,879
Property
Parking
- Total spaces: 2
- Parking features: Driveway, Garage, Paved, Garage Door Opener, Attached
- Attached garage spaces: 2
- Has uncovered spaces: Yes
Features
- Levels: One
- Stories: 1
- Exterior features: Sprinkler System
- Pool features: In Ground, Community
Lot
- Features: Subdivided, Subdivision
Details
- Parcel number: 6884174854
- Zoning: TND-S
- Special conditions: Owner Sale
- Other equipment: Irrigation Equipment
Construction
Type & style
- Home type: Townhouse
- Property subtype: Stick/Site Built, Residential, Townhouse
Materials
- Brick
- Foundation: Slab
Condition
- New Construction
- New construction: Yes
- Year built: 2023
Utilities & green energy
- Sewer: Public Sewer
- Water: Public
Community & neighborhood
Security
- Security features: Carbon Monoxide Detector(s), Smoke Detector(s)
Location
- Region: Kernersville
- Subdivision: Welden Village
HOA & financial
HOA
- Has HOA: Yes
- HOA fee: $272 monthly
Other
Other facts
- Listing agreement: Exclusive Right To Sell
- Listing terms: Cash,Conventional,FHA,USDA Loan
Price history
| Date | Event | Price |
|---|---|---|
| 8/17/2023 | Sold | $413,615+359.6% |
Source: | ||
| 2/17/2023 | Sold | $90,000-78.2%$48/sqft |
Source: Public Record Report a problem | ||
| 1/31/2023 | Pending sale | $413,375 |
Source: | ||
Public tax history
| Year | Property taxes | Tax assessment |
|---|---|---|
| 2025 | $4,605 +13% | $431,200 +37% |
| 2024 | $4,074 | $314,800 |
Find assessor info on the county website
Neighborhood: 27284
Nearby schools
GreatSchools rating
- 4/10Caleb's Creek ElementaryGrades: PK-5Distance: 0.7 mi
- 1/10Southeast MiddleGrades: 6-8Distance: 0.7 mi
- 1/10R B Glenn HighGrades: 9-12Distance: 2.1 mi
Get a cash offer in 3 minutes
Find out how much your home could sell for in as little as 3 minutes with a no-obligation cash offer.
Estimated market value
$405,100
Get a cash offer in 3 minutes
Find out how much your home could sell for in as little as 3 minutes with a no-obligation cash offer.
Estimated market value
$405,100



