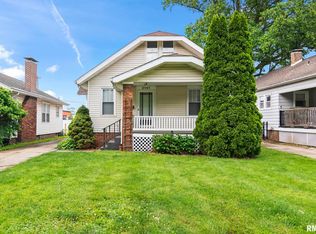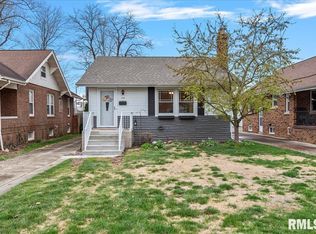Sold for $161,000 on 11/03/23
$161,000
2057 S State St, Springfield, IL 62704
2beds
1,681sqft
Single Family Residence, Residential
Built in 1935
6,160 Square Feet Lot
$182,500 Zestimate®
$96/sqft
$1,972 Estimated rent
Home value
$182,500
$173,000 - $192,000
$1,972/mo
Zestimate® history
Loading...
Owner options
Explore your selling options
What's special
Absolutely ADORABLE DOLLHOUSE with modern touches!!! The first thing you will notice as you pull up is the immaculate curb appeal including well manicured landscaping & a curved archway as you enter the cozy front porch. As you enter the front door you will find an adorable living room with neutral colors, lots of natural lighting & a curved archway. Right off the living room is the gorgeous dining room with decorative molding & a modern chandelier. The updated gray/white neutral colored kitchen is a STUNNER & includes new countertops, tiled backsplash & new flooring. You will find 2 updated bedrooms that both include closet built ins & updated fixtures. If that isn't enough to tickle your fancy wait until you see the (mostly finished) basement including a playroom, family room, laundry room, 1/2 bath & bar area with custom built in bar. Even the bathrooms in this home don't disappoint as they have been fully updated & have 5 star hotel vibes! To add to the list in the back of the home you will find a cute patio including pergola, fenced in yard & 1 car garage. Run don't walk- this one will knock your socks off!
Zillow last checked: 8 hours ago
Listing updated: November 06, 2023 at 12:14pm
Listed by:
Krystal K Buscher Mobl:217-553-9280,
The Real Estate Group, Inc.
Bought with:
Todd M Musso, 471001796
The Real Estate Group, Inc.
Source: RMLS Alliance,MLS#: CA1024904 Originating MLS: Capital Area Association of Realtors
Originating MLS: Capital Area Association of Realtors

Facts & features
Interior
Bedrooms & bathrooms
- Bedrooms: 2
- Bathrooms: 2
- Full bathrooms: 1
- 1/2 bathrooms: 1
Bedroom 1
- Level: Main
- Dimensions: 12ft 9in x 11ft 4in
Bedroom 2
- Level: Main
- Dimensions: 10ft 11in x 11ft 6in
Other
- Level: Main
- Dimensions: 10ft 8in x 12ft 11in
Other
- Area: 731
Additional room
- Description: Bar
- Level: Lower
- Dimensions: 8ft 8in x 8ft 5in
Additional room 2
- Description: Bonus Room
- Level: Lower
- Dimensions: 12ft 8in x 12ft 7in
Family room
- Level: Lower
- Dimensions: 25ft 5in x 10ft 4in
Kitchen
- Level: Main
- Dimensions: 10ft 8in x 11ft 4in
Laundry
- Level: Basement
- Dimensions: 9ft 1in x 10ft 8in
Living room
- Level: Main
- Dimensions: 10ft 11in x 18ft 0in
Main level
- Area: 950
Heating
- Forced Air
Cooling
- Central Air
Appliances
- Included: Dryer, Range, Refrigerator, Washer
Features
- Bar, Ceiling Fan(s)
- Windows: Blinds
- Basement: Partially Finished
Interior area
- Total structure area: 950
- Total interior livable area: 1,681 sqft
Property
Parking
- Total spaces: 1
- Parking features: Detached
- Garage spaces: 1
Features
- Patio & porch: Patio, Porch
Lot
- Size: 6,160 sqft
- Dimensions: 40 x 154
- Features: Level
Details
- Parcel number: 22040301046
Construction
Type & style
- Home type: SingleFamily
- Architectural style: Bungalow
- Property subtype: Single Family Residence, Residential
Materials
- Vinyl Siding
- Foundation: Block
- Roof: Shingle
Condition
- New construction: No
- Year built: 1935
Utilities & green energy
- Sewer: Public Sewer
- Water: Public
Community & neighborhood
Security
- Security features: Security System
Location
- Region: Springfield
- Subdivision: None
Price history
| Date | Event | Price |
|---|---|---|
| 11/3/2023 | Sold | $161,000+7.4%$96/sqft |
Source: | ||
| 9/24/2023 | Pending sale | $149,900$89/sqft |
Source: | ||
| 9/21/2023 | Listed for sale | $149,900+52.2%$89/sqft |
Source: | ||
| 9/11/2017 | Sold | $98,500-1%$59/sqft |
Source: | ||
| 8/1/2017 | Pending sale | $99,500$59/sqft |
Source: Coldwell Banker Honig-Bell #174930 | ||
Public tax history
| Year | Property taxes | Tax assessment |
|---|---|---|
| 2024 | $3,856 +51% | $51,907 +48.8% |
| 2023 | $2,553 +6.3% | $34,878 +6.4% |
| 2022 | $2,401 +4.3% | $32,793 +3.9% |
Find assessor info on the county website
Neighborhood: 62704
Nearby schools
GreatSchools rating
- 5/10Butler Elementary SchoolGrades: K-5Distance: 0.3 mi
- 3/10Benjamin Franklin Middle SchoolGrades: 6-8Distance: 0.3 mi
- 2/10Springfield Southeast High SchoolGrades: 9-12Distance: 2.5 mi
Schools provided by the listing agent
- Elementary: Butler
- Middle: Franklin
- High: Springfield Southeast
Source: RMLS Alliance. This data may not be complete. We recommend contacting the local school district to confirm school assignments for this home.

Get pre-qualified for a loan
At Zillow Home Loans, we can pre-qualify you in as little as 5 minutes with no impact to your credit score.An equal housing lender. NMLS #10287.

