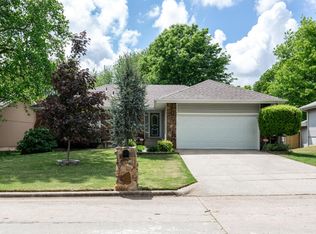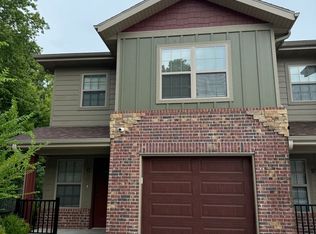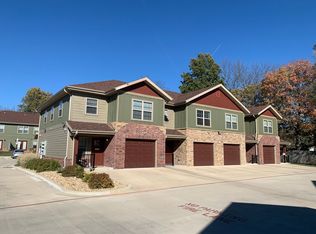Closed
Price Unknown
2057 S Lexington Avenue, Springfield, MO 65807
4beds
2,650sqft
Single Family Residence
Built in 1975
0.27 Acres Lot
$277,500 Zestimate®
$--/sqft
$2,118 Estimated rent
Home value
$277,500
$264,000 - $291,000
$2,118/mo
Zestimate® history
Loading...
Owner options
Explore your selling options
What's special
Here's the perfect home for your growing family! 4 bedroom, 3 bath, with an office and a large family room in the walkout basement. One of the bedrooms is located in the basement with an en suite bathroom.Roof and gutters only 4 years old, water heater is about a year old, fresh paint, kitchen flooring is brand new, basement carpet is brand new and sump pump is brand new!! Granite counter tops in kitchen, beautiful stone fireplace, decent size closets in the bedrooms, a nice linen closet in the hallway and a hall closet by front door. The backyard boasts a large deck, patio area and a massive oak tree with a perfect limb to hang a swing from! There is also a storage shed in the backyard that stays. Owners are also leaving the hot tub that is in the basement. Schedule your showing today!
Zillow last checked: 8 hours ago
Listing updated: August 02, 2024 at 02:57pm
Listed by:
Sheryl E Ware 417-300-4321,
Better Homes & Gardens SW Grp
Bought with:
Sheryl E Ware, 2017038081
Better Homes & Gardens SW Grp
Source: SOMOMLS,MLS#: 60242871
Facts & features
Interior
Bedrooms & bathrooms
- Bedrooms: 4
- Bathrooms: 3
- Full bathrooms: 3
Heating
- Fireplace(s), Forced Air, Natural Gas, Wood
Cooling
- Attic Fan, Ceiling Fan(s), Central Air
Appliances
- Included: Dishwasher, Disposal, Exhaust Fan, Free-Standing Electric Oven, Gas Water Heater
- Laundry: In Basement
Features
- Granite Counters, Walk-In Closet(s)
- Flooring: Carpet, Laminate, Tile
- Basement: Finished,Walk-Out Access,Full
- Attic: Pull Down Stairs
- Has fireplace: Yes
- Fireplace features: Living Room, Rock, Wood Burning
Interior area
- Total structure area: 2,650
- Total interior livable area: 2,650 sqft
- Finished area above ground: 2,650
- Finished area below ground: 0
Property
Parking
- Total spaces: 2
- Parking features: Driveway, Garage Faces Front
- Attached garage spaces: 2
- Has uncovered spaces: Yes
Features
- Levels: One
- Stories: 1
- Patio & porch: Deck, Patio, Rear Porch
- Has spa: Yes
- Spa features: Hot Tub
- Fencing: Privacy
Lot
- Size: 0.27 Acres
- Dimensions: 75 x 154
- Features: Cul-De-Sac, Paved, Sprinklers In Front
Details
- Additional structures: Shed(s)
- Parcel number: 881334109020
Construction
Type & style
- Home type: SingleFamily
- Property subtype: Single Family Residence
Materials
- Brick, Vinyl Siding
- Foundation: Brick/Mortar, Poured Concrete
Condition
- Year built: 1975
Utilities & green energy
- Sewer: Public Sewer
- Water: Public
Community & neighborhood
Location
- Region: Springfield
- Subdivision: Woodbine
Other
Other facts
- Listing terms: Cash,FHA,USDA/RD,VA Loan
Price history
| Date | Event | Price |
|---|---|---|
| 7/31/2023 | Sold | -- |
Source: | ||
| 6/18/2023 | Pending sale | $249,900$94/sqft |
Source: | ||
| 5/17/2023 | Listed for sale | $249,900$94/sqft |
Source: | ||
Public tax history
| Year | Property taxes | Tax assessment |
|---|---|---|
| 2024 | $1,566 +0.6% | $29,180 |
| 2023 | $1,557 +7.5% | $29,180 +10% |
| 2022 | $1,448 +0% | $26,520 |
Find assessor info on the county website
Neighborhood: Mark Twain
Nearby schools
GreatSchools rating
- 5/10Mark Twain Elementary SchoolGrades: PK-5Distance: 0.7 mi
- 5/10Jarrett Middle SchoolGrades: 6-8Distance: 2.1 mi
- 4/10Parkview High SchoolGrades: 9-12Distance: 1.4 mi
Schools provided by the listing agent
- Elementary: Mark Twain
- Middle: SGF-Jarrett
- High: SGF-Parkview
Source: SOMOMLS. This data may not be complete. We recommend contacting the local school district to confirm school assignments for this home.


