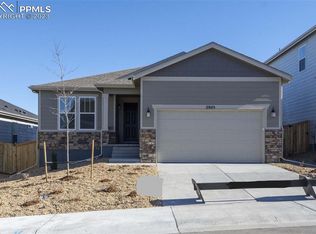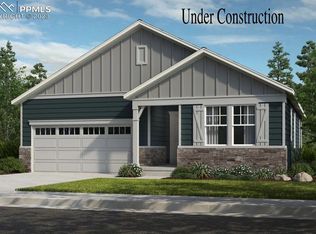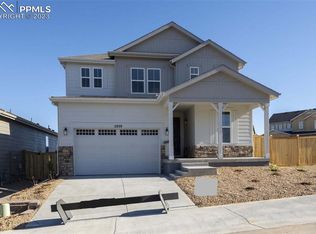Sold for $715,000 on 03/28/24
$715,000
2057 Peachleaf Loop, Castle Rock, CO 80108
3beds
3,970sqft
Single Family Residence
Built in 2023
7,754 Square Feet Lot
$681,000 Zestimate®
$180/sqft
$3,736 Estimated rent
Home value
$681,000
$647,000 - $715,000
$3,736/mo
Zestimate® history
Loading...
Owner options
Explore your selling options
What's special
This home in Terrain Oak Valley is everything you will love about living in Castle Rock. This beautiful one story full unfinished basement ranch is surrounded by nature. Inside, discover an open floor plan with 9 ft ceilings and a traditional gas fireplace. The stylish kitchen boasts a large island, 42-in. Timberlake Latte upper cabinets, Calacatta Villa quartz counter tops and stainless steel General Electric appliances, including a gas range. On the main floor the primary suite showcases a walk-in closet, a connecting spacious primary bathroom with two linen closets, dual sink counter, and a sit down shower. For family and/or guests down the hall are two additional bedrooms and an office. Front landscaping is included. This home brings the best of both worlds together with nature and city, work and play, adventure and leisure. Nature is right out your door. You can enjoy walking and hiking trails that wind through the entire community. If you just want to sit and relax, within walking distance is the Swim Club/pool. The Swim Club (Clubhouse) is a warm gathering space, big screen TV, and fireplace. Terrain also offers the Dog Bone Park where you can unleash your 4-legged family members and let them run free. Also enjoy Wrangler Park with tennis courts, a picnic pavilion, playgrounds, and playfields. Centrally located on the plateau is Ravenwood Park with spectacular views, playground, and a long in-ground slide.
Zillow last checked: 8 hours ago
Listing updated: March 29, 2024 at 03:06am
Listed by:
Charles Souza 303-668-7007,
MB-Team Lassen
Bought with:
Thomas Ullrich
RE/MAX Professionals
Source: Pikes Peak MLS,MLS#: 5462124
Facts & features
Interior
Bedrooms & bathrooms
- Bedrooms: 3
- Bathrooms: 2
- Full bathrooms: 1
- 3/4 bathrooms: 1
Basement
- Area: 1985
Heating
- Forced Air, Natural Gas
Cooling
- Central Air
Appliances
- Included: Dishwasher, Disposal, Microwave, Oven, Self Cleaning Oven
- Laundry: Main Level
Features
- Flooring: Carpet, Vinyl/Linoleum
- Basement: Full,Unfinished
- Has fireplace: Yes
Interior area
- Total structure area: 3,970
- Total interior livable area: 3,970 sqft
- Finished area above ground: 1,985
- Finished area below ground: 1,985
Property
Parking
- Total spaces: 2
- Parking features: Attached, Oversized
- Attached garage spaces: 2
Lot
- Size: 7,754 sqft
- Features: See Remarks
Details
- Parcel number: 250706112003
Construction
Type & style
- Home type: SingleFamily
- Architectural style: Ranch
- Property subtype: Single Family Residence
Materials
- See Prop Desc Remarks
- Roof: Composite Shingle
Condition
- New Construction
- New construction: Yes
- Year built: 2023
Details
- Builder model: 1942
- Builder name: Kb Homes
Utilities & green energy
- Water: Assoc/Distr
- Utilities for property: Natural Gas Connected
Community & neighborhood
Community
- Community features: Hiking or Biking Trails, Parks or Open Space, Clubhouse, Playground, Pool, Spa, Tennis Court(s)
Location
- Region: Castle Rock
HOA & financial
HOA
- HOA fee: $268 quarterly
- Services included: Trash Removal, Other
Other
Other facts
- Listing terms: Cash,Conventional,FHA,Other,Trade/Exchange,VA Loan
Price history
| Date | Event | Price |
|---|---|---|
| 3/28/2024 | Sold | $715,000-1.1%$180/sqft |
Source: | ||
| 3/1/2024 | Pending sale | $723,000$182/sqft |
Source: | ||
| 9/7/2023 | Price change | $723,000+1%$182/sqft |
Source: | ||
| 8/9/2023 | Price change | $716,000-0.1%$180/sqft |
Source: | ||
| 7/14/2023 | Listed for sale | $717,000$181/sqft |
Source: | ||
Public tax history
| Year | Property taxes | Tax assessment |
|---|---|---|
| 2024 | $2,875 +67.8% | $47,810 +77.4% |
| 2023 | $1,713 +109.1% | $26,950 +87.4% |
| 2022 | $819 | $14,380 |
Find assessor info on the county website
Neighborhood: 80108
Nearby schools
GreatSchools rating
- 6/10Sage Canyon Elementary SchoolGrades: K-5Distance: 0.3 mi
- 5/10Mesa Middle SchoolGrades: 6-8Distance: 1.5 mi
- 7/10Douglas County High SchoolGrades: 9-12Distance: 2.1 mi
Schools provided by the listing agent
- Elementary: Sage Canyon
- Middle: Mesa
- High: Douglas Co
- District: Douglas RE1
Source: Pikes Peak MLS. This data may not be complete. We recommend contacting the local school district to confirm school assignments for this home.
Get a cash offer in 3 minutes
Find out how much your home could sell for in as little as 3 minutes with a no-obligation cash offer.
Estimated market value
$681,000
Get a cash offer in 3 minutes
Find out how much your home could sell for in as little as 3 minutes with a no-obligation cash offer.
Estimated market value
$681,000


