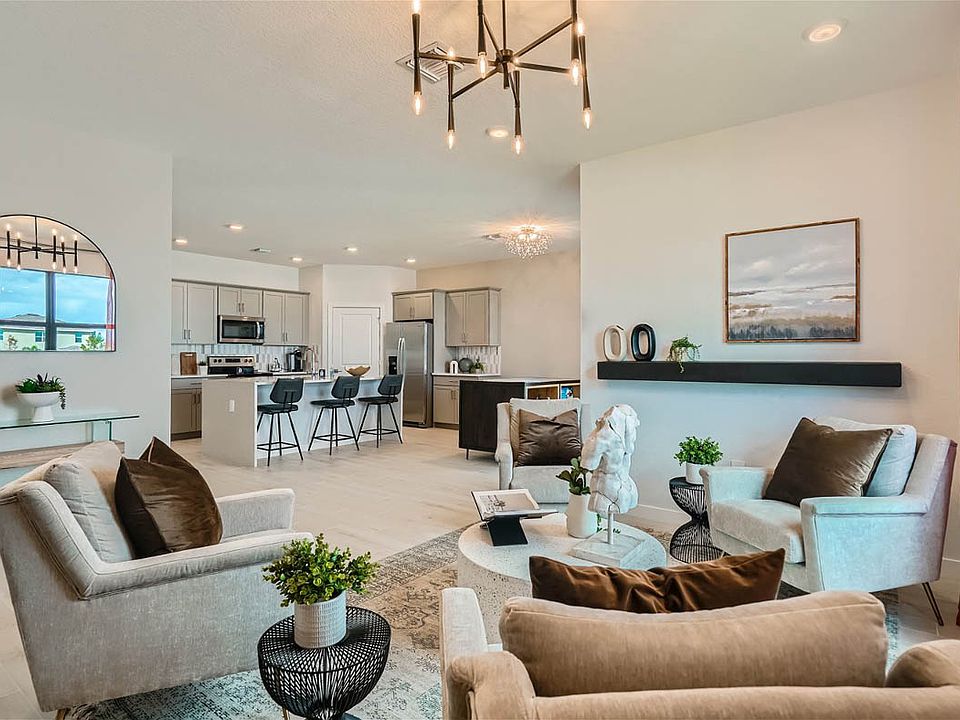The Delray floor plan is a single-story, single-family home with 2,034 square feet of living featured in our Sabal Pointe community in the lovely seaside town of Jensen Beach, Florida with easy access to top rated schools, shopping, dining and recreational amenities. It features 4 bedrooms and 2 bathrooms, Ready to host your for entertainment or just relax. This design includes an open modern concept that combines the living room, dining area, and kitchen, creating a fluid living space. A spacious Lanai right off the dining room backing to a gorgeous preserve with tons of privacy on this lot. The primary Bedroom has a beautiful primary en-suite offering a large tile shower and a separate soaker tub and a large walk-in closet. Three additional bedrooms and a full bath.
Pending
$554,000
2057 NE Cedar Street, Jensen Beach, FL 34957
4beds
2,034sqft
Single Family Residence
Built in 2024
7,500 Square Feet Lot
$548,900 Zestimate®
$272/sqft
$290/mo HOA
What's special
Spacious lanaiOpen modern conceptFluid living spaceSeparate soaker tubGorgeous preserveLarge tile showerLarge walk-in closet
- 182 days
- on Zillow |
- 276 |
- 4 |
Zillow last checked: 7 hours ago
Listing updated: July 16, 2025 at 08:41am
Listed by:
Ashley B Valdez 855-647-4247,
D.R. Horton Realty of Southeas
Source: BeachesMLS,MLS#: RX-11055177 Originating MLS: Beaches MLS
Originating MLS: Beaches MLS
Travel times
Schedule tour
Select your preferred tour type — either in-person or real-time video tour — then discuss available options with the builder representative you're connected with.
Select a date
Facts & features
Interior
Bedrooms & bathrooms
- Bedrooms: 4
- Bathrooms: 2
- Full bathrooms: 2
Rooms
- Room types: Great Room
Primary bedroom
- Level: M
- Area: 180 Square Feet
- Dimensions: 12 x 15
Kitchen
- Level: M
- Area: 88 Square Feet
- Dimensions: 8 x 11
Living room
- Level: M
- Area: 240 Square Feet
- Dimensions: 15 x 16
Heating
- Central
Cooling
- Central Air
Appliances
- Included: Disposal, Microwave, Electric Range, Refrigerator
- Laundry: Washer/Dryer Hookup
Features
- Entrance Foyer, Pantry, Walk-In Closet(s)
- Flooring: Carpet, Tile
- Windows: Impact Glass, Impact Glass (Complete)
Interior area
- Total structure area: 2,738
- Total interior livable area: 2,034 sqft
Property
Parking
- Total spaces: 2
- Parking features: Garage - Attached, Vehicle Restrictions, Auto Garage Open
- Attached garage spaces: 2
Features
- Stories: 1
- Patio & porch: Covered Patio
- Exterior features: Auto Sprinkler
- Pool features: Community
- Has view: Yes
- View description: Garden
- Waterfront features: None
Lot
- Size: 7,500 Square Feet
- Features: < 1/4 Acre, East of US-1
Details
- Parcel number: 223741024000002300
- Zoning: 0000 - 0000 Vac
Construction
Type & style
- Home type: SingleFamily
- Architectural style: Other Arch
- Property subtype: Single Family Residence
Materials
- CBS
- Roof: Comp Shingle
Condition
- New Construction
- New construction: Yes
- Year built: 2024
Details
- Builder name: D.R. Horton
Utilities & green energy
- Sewer: Public Sewer
- Water: Public
- Utilities for property: Electricity Connected
Community & HOA
Community
- Features: Cabana, Sidewalks, Street Lights, Gated
- Security: Security Gate, Smoke Detector(s)
- Subdivision: Sabal Pointe
HOA
- Has HOA: Yes
- Services included: Common Areas, Maintenance Grounds, Management Fees
- HOA fee: $290 monthly
- Application fee: $0
Location
- Region: Jensen Beach
Financial & listing details
- Price per square foot: $272/sqft
- Tax assessed value: $40,910
- Annual tax amount: $672
- Date on market: 1/23/2025
- Listing terms: Cash,Conventional,FHA,VA Loan
- Electric utility on property: Yes
About the community
Welcome to Sabal Pointe, an exceptional new single-family home community located in the charming city of Jensen Beach. Our community offers a variety of thoughtfully designed floorplans, with five distinctive options ranging from 1,672 to 2,645 square feet of air-conditioned living space. Choose from homes featuring 3 to 5 bedrooms, 2 to 3.5 bathrooms, and convenient 2-car garages, each crafted to accommodate a range of lifestyle needs.
At Sabal Pointe, every home is built with high-quality materials and modern finishes. Enjoy the sophisticated look of 3CM granite countertops and a kitchen island with a stylish waterfall edge. The inclusion of impact-resistant glass windows and sliding glass doors ensures durability and security. Small crown molding above the kitchen cabinets adds a touch of elegance, while paver entryways, walkways, and lanais enhance the exterior appeal. Inside, you'll find tile flooring throughout all first-floor living areas, complemented by stainless steel appliances.
Our community amenities are designed for relaxation and recreation. Residents will appreciate the sparkling swimming pool, a comfortable cabana, and controlled access entry, which enhances privacy and security.
Sabal Pointe's prime location offers easy access to essential conveniences and exciting destinations. Nearby, you'll find supermarkets, dining options, and major transportation routes such as I-95 and the Florida Turnpike. Enjoy close proximity to Downtown Stuart, Treasure Coast Square Mall, and Ocean Breeze Plaza for shopping and entertainment. Outdoor enthusiasts will love the nearby Savannas Preserve State Park, Stuart Beach, Jensen Beach, and Jensen Beach Causeway Park. Families will appreciate the Children's Museum of the Treasure Coast and Langford Park, offering recreational activities for all ages.
Discover the perfect blend of modern living and natural beauty at Sabal Pointe, where every day brings the promise of comfortable, convenient, and vibrant living in
Source: DR Horton

