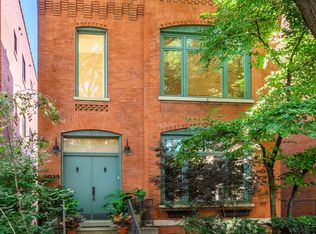This is a 3 bedroom, 1.0 bathroom, condo home. This home is located at 2057 N Racine Ave #2N, Chicago, IL 60614.
This property is off market, which means it's not currently listed for sale or rent on Zillow. This may be different from what's available on other websites or public sources.

