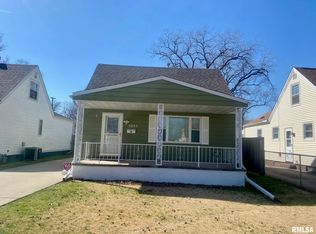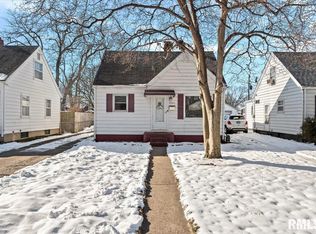Sold for $131,500
$131,500
2057 N 22nd St, Springfield, IL 62702
3beds
1,620sqft
Single Family Residence, Residential
Built in 1948
6,000 Square Feet Lot
$138,200 Zestimate®
$81/sqft
$1,591 Estimated rent
Home value
$138,200
$130,000 - $146,000
$1,591/mo
Zestimate® history
Loading...
Owner options
Explore your selling options
What's special
This well maintained & updated home has much more space than you would think! It has 3 full bedrooms (2 bedrooms on main level & 1 upstairs), 1.5 bathrooms & a large eat in kitchen! The second floor offers a bedroom and an additional room that could be used as storage or converted in to a huge walk in closet. The basement is partially finished with a recreation room, half bathroom and laundry room. The back yard has a great patio and is fenced in. The 1.5 car detached garage is more than meets the eye as well, because it has another 1 car/storage shed attached directly to the back of it. Must see to appreciate all this property has to offer!
Zillow last checked: 8 hours ago
Listing updated: December 22, 2024 at 12:19pm
Listed by:
Krystal K Buscher Mobl:217-553-9280,
The Real Estate Group, Inc.
Bought with:
Krystal K Buscher, 475142742
The Real Estate Group, Inc.
Source: RMLS Alliance,MLS#: CA1032931 Originating MLS: Capital Area Association of Realtors
Originating MLS: Capital Area Association of Realtors

Facts & features
Interior
Bedrooms & bathrooms
- Bedrooms: 3
- Bathrooms: 2
- Full bathrooms: 1
- 1/2 bathrooms: 1
Bedroom 1
- Level: Main
- Dimensions: 12ft 3in x 11ft 3in
Bedroom 2
- Level: Main
- Dimensions: 9ft 2in x 11ft 3in
Bedroom 3
- Level: Upper
- Dimensions: 5ft 1in x 24ft 1in
Other
- Area: 443
Additional room
- Level: Upper
- Dimensions: 23ft 7in x 4ft 1in
Family room
- Level: Main
Kitchen
- Level: Main
- Dimensions: 15ft 3in x 12ft 7in
Laundry
- Level: Basement
- Dimensions: 12ft 1in x 14ft 6in
Living room
- Level: Main
- Dimensions: 11ft 3in x 24ft 1in
Main level
- Area: 951
Recreation room
- Level: Basement
- Dimensions: 15ft 3in x 24ft 1in
Upper level
- Area: 226
Heating
- Forced Air
Cooling
- Central Air
Appliances
- Included: Dishwasher, Dryer, Microwave, Range, Refrigerator, Washer
Features
- Ceiling Fan(s)
- Windows: Blinds
- Basement: Partial,Partially Finished
Interior area
- Total structure area: 1,177
- Total interior livable area: 1,620 sqft
Property
Parking
- Total spaces: 1.5
- Parking features: Detached, On Street
- Garage spaces: 1.5
- Has uncovered spaces: Yes
Features
- Patio & porch: Patio
Lot
- Size: 6,000 sqft
- Dimensions: 150' x 40'
- Features: Level
Details
- Parcel number: 1423.0129046
Construction
Type & style
- Home type: SingleFamily
- Property subtype: Single Family Residence, Residential
Materials
- Vinyl Siding, Wood Siding
- Roof: Shingle
Condition
- New construction: No
- Year built: 1948
Utilities & green energy
- Sewer: Public Sewer
- Water: Public
Community & neighborhood
Location
- Region: Springfield
- Subdivision: None
Price history
| Date | Event | Price |
|---|---|---|
| 12/20/2024 | Sold | $131,500+1.9%$81/sqft |
Source: | ||
| 11/8/2024 | Pending sale | $129,000$80/sqft |
Source: | ||
| 11/5/2024 | Listed for sale | $129,000+27.1%$80/sqft |
Source: | ||
| 8/31/2021 | Sold | $101,500+56.2%$63/sqft |
Source: Public Record Report a problem | ||
| 6/23/2021 | Sold | $65,000$40/sqft |
Source: Public Record Report a problem | ||
Public tax history
| Year | Property taxes | Tax assessment |
|---|---|---|
| 2024 | $2,752 +3.4% | $32,944 +9.5% |
| 2023 | $2,660 +4% | $30,091 +5.4% |
| 2022 | $2,558 +72.5% | $28,544 +3.9% |
Find assessor info on the county website
Neighborhood: 62702
Nearby schools
GreatSchools rating
- 2/10Fairview Elementary SchoolGrades: K-5Distance: 0.4 mi
- 1/10Washington Middle SchoolGrades: 6-8Distance: 2.3 mi
- 1/10Lanphier High SchoolGrades: 9-12Distance: 1 mi
Schools provided by the listing agent
- Elementary: Fairview
- Middle: Washington
- High: Lanphier High School
Source: RMLS Alliance. This data may not be complete. We recommend contacting the local school district to confirm school assignments for this home.

Get pre-qualified for a loan
At Zillow Home Loans, we can pre-qualify you in as little as 5 minutes with no impact to your credit score.An equal housing lender. NMLS #10287.

