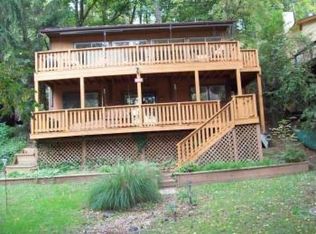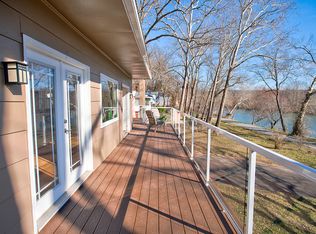Sold for $350,000 on 05/21/25
$350,000
2057 Lockes Mill Rd, Berryville, VA 22611
3beds
1,440sqft
Single Family Residence
Built in 1986
10,454 Square Feet Lot
$355,800 Zestimate®
$243/sqft
$2,220 Estimated rent
Home value
$355,800
Estimated sales range
Not available
$2,220/mo
Zestimate® history
Loading...
Owner options
Explore your selling options
What's special
Welcome to 2057 Lockes Mill Road, a rare waterfront gem offering endless opportunities—whether as a primary residence, a second home, or an investment property. Nestled right on the banks of the Shenandoah River with direct access just steps away, this 3-bedroom, 2-bath retreat is the perfect escape from the hustle and bustle of city life. Designed for both relaxation and entertainment, the home features an open-concept layout with abundant natural light and a two-story front porch spanning the entire width of the home—the perfect spot to take in breathtaking river views. With year-round access to outdoor adventure, this home is an ideal getaway in any season—whether you’re kayaking, fishing, tubing, or simply unwinding by the water. The prime location makes it a fantastic investment for short-term rentals, vacation home potential, or a private retreat just a short drive from the city. Escape the noise and embrace the tranquility of riverfront living—all while enjoying the benefits of a sound real estate investment. Don’t miss this incredible opportunity! Schedule your private showing today.
Zillow last checked: 8 hours ago
Listing updated: May 22, 2025 at 08:22am
Listed by:
Robin Gebhardt 571-420-9535,
CENTURY 21 New Millennium
Bought with:
Patricia Caraballo, 0225195827
Metro Homes DMV LLC
Source: Bright MLS,MLS#: VACL2003494
Facts & features
Interior
Bedrooms & bathrooms
- Bedrooms: 3
- Bathrooms: 2
- Full bathrooms: 1
- 1/2 bathrooms: 1
- Main level bathrooms: 1
Primary bedroom
- Features: Ceiling Fan(s), Flooring - Carpet, Lighting - Ceiling
- Level: Upper
- Area: 255 Square Feet
- Dimensions: 17 x 15
Bedroom 2
- Features: Flooring - Carpet
- Level: Upper
- Area: 81 Square Feet
- Dimensions: 9 x 9
Bedroom 3
- Features: Flooring - Carpet, Ceiling Fan(s), Lighting - Ceiling
- Level: Upper
- Area: 108 Square Feet
- Dimensions: 12 x 9
Primary bathroom
- Features: Bathroom - Tub Shower, Flooring - Ceramic Tile, Track Lighting
- Level: Upper
- Area: 28 Square Feet
- Dimensions: 7 x 4
Dining room
- Features: Flooring - Carpet, Ceiling Fan(s), Lighting - Ceiling
- Level: Main
- Area: 135 Square Feet
- Dimensions: 15 x 9
Half bath
- Features: Flooring - Ceramic Tile, Lighting - Pendants
- Level: Main
- Area: 24 Square Feet
- Dimensions: 6 x 4
Kitchen
- Features: Flooring - Ceramic Tile, Ceiling Fan(s), Lighting - Ceiling
- Level: Main
- Area: 55 Square Feet
- Dimensions: 11 x 5
Living room
- Features: Flooring - Carpet, Ceiling Fan(s), Lighting - Ceiling
- Level: Main
- Area: 323 Square Feet
- Dimensions: 19 x 17
Storage room
- Level: Main
- Area: 54 Square Feet
- Dimensions: 9 x 6
Heating
- Space Heater, Wall Unit, Electric
Cooling
- Ceiling Fan(s), Window Unit(s), Electric
Appliances
- Included: Refrigerator, Cooktop, Washer, Dryer, Ice Maker, Water Treat System, Electric Water Heater
- Laundry: Upper Level
Features
- Combination Kitchen/Dining, Open Floorplan, Ceiling Fan(s), Bathroom - Tub Shower, Combination Dining/Living, Dining Area, Eat-in Kitchen, Kitchen - Table Space, Other
- Flooring: Carpet, Tile/Brick
- Doors: Sliding Glass
- Windows: Sliding
- Has basement: No
- Has fireplace: No
Interior area
- Total structure area: 1,440
- Total interior livable area: 1,440 sqft
- Finished area above ground: 1,440
- Finished area below ground: 0
Property
Parking
- Total spaces: 3
- Parking features: Off Street, Driveway
- Uncovered spaces: 3
Accessibility
- Accessibility features: None
Features
- Levels: Bi-Level,Two
- Stories: 2
- Patio & porch: Deck
- Pool features: None
- Has view: Yes
- View description: Water, River
- Has water view: Yes
- Water view: Water,River
- Waterfront features: None, River, Private Access, Public Access
- Body of water: Shenandoah
- Frontage type: Road Frontage
- Frontage length: Water Frontage Ft: 300
Lot
- Size: 10,454 sqft
- Features: Backs to Trees, Wooded, Fishing Available
Details
- Additional structures: Above Grade, Below Grade
- Parcel number: 23A23
- Zoning: AOC
- Zoning description: AGRICULTURAL/OPEN SPACE/CONSERVATI
- Special conditions: Standard
Construction
Type & style
- Home type: SingleFamily
- Property subtype: Single Family Residence
Materials
- Vinyl Siding
- Foundation: Block
- Roof: Asphalt
Condition
- Good
- New construction: No
- Year built: 1986
Utilities & green energy
- Sewer: Shared Septic, Septic = # of BR, Septic Exists
- Water: Well-Shared
Community & neighborhood
Location
- Region: Berryville
- Subdivision: None Available
Other
Other facts
- Listing agreement: Exclusive Right To Sell
- Listing terms: Negotiable,Cash,Conventional
- Ownership: Fee Simple
- Road surface type: Paved
Price history
| Date | Event | Price |
|---|---|---|
| 5/21/2025 | Sold | $350,000$243/sqft |
Source: | ||
| 4/4/2025 | Contingent | $350,000$243/sqft |
Source: | ||
| 3/11/2025 | Listed for sale | $350,000-5.4%$243/sqft |
Source: | ||
| 10/8/2024 | Listing removed | $370,000$257/sqft |
Source: | ||
| 10/6/2024 | Price change | $370,000-2.6%$257/sqft |
Source: | ||
Public tax history
| Year | Property taxes | Tax assessment |
|---|---|---|
| 2024 | $1,337 | $222,800 |
| 2023 | $1,337 -1.6% | $222,800 |
| 2022 | $1,359 | $222,800 |
Find assessor info on the county website
Neighborhood: 22611
Nearby schools
GreatSchools rating
- 5/10Boyce Elementary SchoolGrades: PK-5Distance: 5.4 mi
- 4/10Johnson-Williams Middle SchoolGrades: 6-8Distance: 3.6 mi
- 8/10Clarke County High SchoolGrades: 9-12Distance: 4.5 mi
Schools provided by the listing agent
- Elementary: D G Cooley
- Middle: Johnson-williams
- High: Clarke County
- District: Clarke County Public Schools
Source: Bright MLS. This data may not be complete. We recommend contacting the local school district to confirm school assignments for this home.

Get pre-qualified for a loan
At Zillow Home Loans, we can pre-qualify you in as little as 5 minutes with no impact to your credit score.An equal housing lender. NMLS #10287.
Sell for more on Zillow
Get a free Zillow Showcase℠ listing and you could sell for .
$355,800
2% more+ $7,116
With Zillow Showcase(estimated)
$362,916
