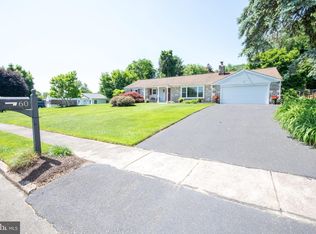Well maintained Stone & Brick Expanded Rancher located in desirable Lower Moreland Twp, Main level consists of Foyer entry, Large living room with Stone F/P, Dining room, Kitchen, Laundry room with access to rear deck approx. 15'x15', Master Bedroom, Master bath with stall shower, 2 additional bedrooms and a hall bath, there is also an enclosed sun porch off dining room which has interior access to 2 car garage. 2nd level features a 4th bedroom(12'x25') with closet & access to large attic space for storage. Lower Level features a large finished Family/Rec room (26'x35')ideal for entertaining and there is a large unfinished area with workshop and utility room. Pella windows main level except sun porch, 200 amp electric, newer heater & central air (approx.2014),GutterGuards, 2 car garage with electric opener, h/w floors under w/w on 1st floor, Home has good bones but needs decorating and updating, Large level corner lot with mature landscaping, Lower Moreland School District, Convenient to train for easy commute to Center City, major road, shopping, Pennypack Trail and Historic Bethayres shopping and restaurants.
This property is off market, which means it's not currently listed for sale or rent on Zillow. This may be different from what's available on other websites or public sources.
