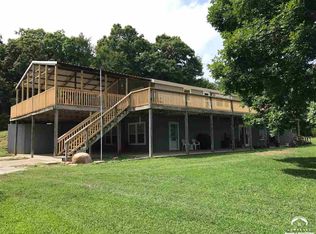Spacious brick ranch home with fully finished walkout basement. Huge detached 30x50 shop, and additional 2 car carport with shed attached to back. Home sits on just under 10 timbered acres and backs up to a rock quarry. Newer Electric Heat Pump. Needs a little TLC
This property is off market, which means it's not currently listed for sale or rent on Zillow. This may be different from what's available on other websites or public sources.
