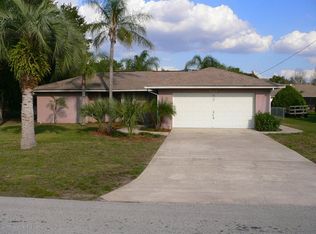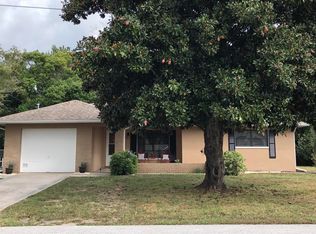Sold for $340,000
$340,000
2057 Carson Ave, Spring Hill, FL 34608
3beds
1,781sqft
Single Family Residence
Built in 1994
10,018.8 Square Feet Lot
$327,200 Zestimate®
$191/sqft
$2,270 Estimated rent
Home value
$327,200
$288,000 - $373,000
$2,270/mo
Zestimate® history
Loading...
Owner options
Explore your selling options
What's special
One or more photos have been virtually staged. This 3-bedroom, 2-bathroom residence features a spacious 2-car garage and a thoughtfully designed layout. The covered front porch welcomes you into a home adorned with vaulted ceilings, enhancing the sense of space and openness. The combined living and dining areas create a seamless flow, ideal for both daily living and entertaining. The kitchen is a culinary delight, boasting a breakfast bar and a cozy nook, perfect for casual meals. Both the living room and the primary bedroom offer sliding glass doors that open directly to the pool area, blending indoor comfort with outdoor leisure. The primary ensuite bathroom is a retreat in itself, featuring a garden tub, separate step-in shower, dual vanities, and generous counter space. The rear porch is partially covered, allowing for year-round enjoyment, rain or shine. The fully screened-in pool area provides a private oasis for relaxation and entertainment. Enhancing the home's appeal are several nearby attractions. Delta Woods Park, approximately 6 miles away, offers amenities such as lighted walking trails, picnic shelters, and sports courts. Nature Coast Botanical Gardens & Nursery, about 4 miles from the property, provides a tranquil setting with themed gardens and butterfly exhibits. For pet owners, Rotary Centennial Dog Park is roughly 3 miles away, featuring separate play areas for different dog sizes. Additionally, the renowned Weeki Wachee Springs State Park is located approximately 10 miles from the home, offering mesmerizing underwater performances and riverboat cruises. These attractions provide a variety of recreational options to suit diverse interests. *Back on the market due to buyer financing issues.
Zillow last checked: 8 hours ago
Listing updated: June 09, 2025 at 11:21am
Listed by:
Ross A Hardy 352-428-3017,
REMAX Marketing Specialists
Bought with:
PAID RECIPROCAL
Paid Reciprocal Office
Source: HCMLS,MLS#: 2252611
Facts & features
Interior
Bedrooms & bathrooms
- Bedrooms: 3
- Bathrooms: 2
- Full bathrooms: 2
Heating
- Central, Electric
Cooling
- Central Air, Electric
Appliances
- Included: Dishwasher, Disposal, Electric Range, Refrigerator
- Laundry: Electric Dryer Hookup, Washer Hookup
Features
- Has fireplace: No
Interior area
- Total structure area: 1,781
- Total interior livable area: 1,781 sqft
Property
Parking
- Total spaces: 2
- Parking features: Garage
- Garage spaces: 2
Features
- Levels: One
- Stories: 1
- Patio & porch: Front Porch, Porch, Rear Porch, Screened
- Has private pool: Yes
- Pool features: In Ground, Screen Enclosure
- Has view: Yes
- View description: Pool
Lot
- Size: 10,018 sqft
- Features: Cleared, Few Trees
Details
- Parcel number: R32 323 17 5080 0458 0220
- Zoning: PDP
- Zoning description: PUD
- Special conditions: Standard
Construction
Type & style
- Home type: SingleFamily
- Property subtype: Single Family Residence
Materials
- Block, Concrete, Stucco
- Roof: Shingle
Condition
- New construction: No
- Year built: 1994
Utilities & green energy
- Sewer: Septic Tank
- Water: Public
- Utilities for property: Cable Available, Electricity Available, Water Available
Community & neighborhood
Location
- Region: Spring Hill
- Subdivision: Spring Hill Unit 8
Other
Other facts
- Listing terms: Cash,Conventional,FHA,VA Loan
- Road surface type: Asphalt, Concrete, Paved
Price history
| Date | Event | Price |
|---|---|---|
| 6/9/2025 | Sold | $340,000+1.5%$191/sqft |
Source: | ||
| 5/13/2025 | Pending sale | $335,000$188/sqft |
Source: | ||
| 5/7/2025 | Price change | $335,000-1.5%$188/sqft |
Source: | ||
| 4/25/2025 | Listed for sale | $340,000$191/sqft |
Source: | ||
| 4/14/2025 | Pending sale | $340,000$191/sqft |
Source: | ||
Public tax history
| Year | Property taxes | Tax assessment |
|---|---|---|
| 2024 | $1,764 +5.1% | $117,375 +3% |
| 2023 | $1,678 +1.5% | $113,956 +3% |
| 2022 | $1,654 +0.7% | $110,637 +3% |
Find assessor info on the county website
Neighborhood: 34608
Nearby schools
GreatSchools rating
- 6/10Suncoast Elementary SchoolGrades: PK-5Distance: 1.9 mi
- 5/10Powell Middle SchoolGrades: 6-8Distance: 4.4 mi
- 4/10Frank W. Springstead High SchoolGrades: 9-12Distance: 1.5 mi
Schools provided by the listing agent
- Elementary: Suncoast
- Middle: Powell
- High: Springstead
Source: HCMLS. This data may not be complete. We recommend contacting the local school district to confirm school assignments for this home.
Get a cash offer in 3 minutes
Find out how much your home could sell for in as little as 3 minutes with a no-obligation cash offer.
Estimated market value$327,200
Get a cash offer in 3 minutes
Find out how much your home could sell for in as little as 3 minutes with a no-obligation cash offer.
Estimated market value
$327,200

