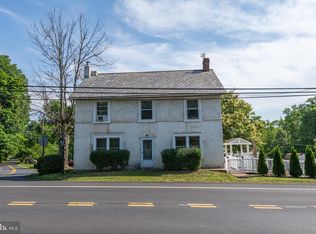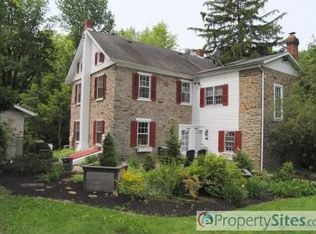This meticulously renovated property on 11+ private acres is the opportunity of a lifetime and is 100% ready for you to move right in. A two-year labor of love by the current owner has resulted in a like-new, gorgeous three-bedroom rancher with a huge in-law cottage that is attached to the main house via an enclosed breezeway. Highlights throughout both dwellings include new bamboo flooring, new carpeting, custom kitchens with new stainless appliances, cabinetry and granite countertops, new bathroom vanities and fixtures, and a central vacuum system. A beautiful front porch and new back deck overlooking the wooded acreage make it an ideal place for outdoor entertaining. New water heater, sump pump, electric panel and well pressure tank are located in the full basement along with a chimney connection for you to install a wood or pellet stove and create additional living space. Property also includes in oversized three-car garage, single car garage with storage and a restored, three-bay 40'x80' pole barn with its own driveway. Perfect for anyone with extended family, or those looking to have a home-based business or additional rental income. Minutes from downtown Quakertown and Nockamixon State Park. Be sure to check out the 3D home tour!
This property is off market, which means it's not currently listed for sale or rent on Zillow. This may be different from what's available on other websites or public sources.

