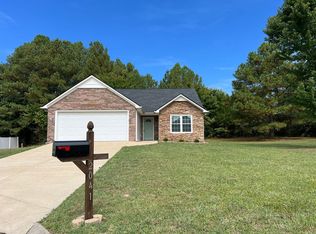Closed
$1,060,000
2057 Autumn Ridge Way, Spring Hill, TN 37174
5beds
4,008sqft
Single Family Residence, Residential
Built in 2019
0.32 Acres Lot
$1,119,700 Zestimate®
$264/sqft
$4,844 Estimated rent
Home value
$1,119,700
$1.06M - $1.18M
$4,844/mo
Zestimate® history
Loading...
Owner options
Explore your selling options
What's special
Discover luxurious living at 2057 Autumn Ridge Way in Spring Hill, TN. This stunning 5-bedroom, 4-bathroom home offers an inviting open-concept layout, perfect for entertaining. Dive into relaxation with your own saltwater pool, ideal for sunny Tennessee days or turn on the built-in hot tub for those crisp autumn nights. Located in the esteemed Williamson County school district, this residence combines comfort, style, and top-notch education. Don't miss your chance to call this exquisite property home.
Zillow last checked: 8 hours ago
Listing updated: May 15, 2024 at 02:55pm
Listing Provided by:
Benton Potts 615-624-2326,
Benton Austin Real Estate
Bought with:
Kayla Carter Williams, 333658
Realty Executives Hometown Living
Source: RealTracs MLS as distributed by MLS GRID,MLS#: 2638775
Facts & features
Interior
Bedrooms & bathrooms
- Bedrooms: 5
- Bathrooms: 4
- Full bathrooms: 4
- Main level bedrooms: 2
Bedroom 1
- Area: 256 Square Feet
- Dimensions: 16x16
Bedroom 2
- Area: 144 Square Feet
- Dimensions: 12x12
Bedroom 3
- Area: 182 Square Feet
- Dimensions: 14x13
Bedroom 4
- Area: 182 Square Feet
- Dimensions: 14x13
Bonus room
- Features: Second Floor
- Level: Second Floor
- Area: 460 Square Feet
- Dimensions: 23x20
Dining room
- Features: Formal
- Level: Formal
- Area: 156 Square Feet
- Dimensions: 13x12
Kitchen
- Features: Eat-in Kitchen
- Level: Eat-in Kitchen
- Area: 348 Square Feet
- Dimensions: 29x12
Living room
- Area: 399 Square Feet
- Dimensions: 21x19
Heating
- Heat Pump
Cooling
- Central Air
Appliances
- Included: Dishwasher, Disposal, Refrigerator, Double Oven, Electric Oven, Cooktop
- Laundry: Electric Dryer Hookup, Washer Hookup
Features
- High Speed Internet
- Flooring: Carpet, Wood
- Basement: Other
- Has fireplace: No
Interior area
- Total structure area: 4,008
- Total interior livable area: 4,008 sqft
- Finished area above ground: 4,008
Property
Parking
- Total spaces: 3
- Parking features: Attached
- Attached garage spaces: 3
Features
- Levels: Two
- Stories: 2
Lot
- Size: 0.32 Acres
- Dimensions: 83.3 x 167.3
Details
- Parcel number: 094167I B 00300 00004167I
- Special conditions: Standard
Construction
Type & style
- Home type: SingleFamily
- Property subtype: Single Family Residence, Residential
Materials
- Brick
Condition
- New construction: No
- Year built: 2019
Utilities & green energy
- Sewer: Public Sewer
- Water: Public
- Utilities for property: Water Available
Community & neighborhood
Security
- Security features: Fire Alarm
Location
- Region: Spring Hill
- Subdivision: Autumn Ridge Ph8 Sec2
HOA & financial
HOA
- Has HOA: Yes
- HOA fee: $62 monthly
- Second HOA fee: $450 one time
Price history
| Date | Event | Price |
|---|---|---|
| 5/15/2024 | Sold | $1,060,000-1.9%$264/sqft |
Source: | ||
| 4/18/2024 | Pending sale | $1,080,000$269/sqft |
Source: | ||
| 4/5/2024 | Listed for sale | $1,080,000+63.7%$269/sqft |
Source: | ||
| 8/6/2020 | Sold | $659,900$165/sqft |
Source: Public Record Report a problem | ||
Public tax history
| Year | Property taxes | Tax assessment |
|---|---|---|
| 2024 | $4,373 | $170,200 |
| 2023 | $4,373 | $170,200 |
| 2022 | $4,373 +2.4% | $170,200 +4.5% |
Find assessor info on the county website
Neighborhood: 37174
Nearby schools
GreatSchools rating
- 8/10Longview Elementary SchoolGrades: PK-5Distance: 1.3 mi
- 9/10Heritage Middle SchoolGrades: 6-8Distance: 2 mi
- 10/10Independence High SchoolGrades: 9-12Distance: 5 mi
Schools provided by the listing agent
- Elementary: Amanda H. North Elementary School
- Middle: Heritage Middle School
- High: Independence High School
Source: RealTracs MLS as distributed by MLS GRID. This data may not be complete. We recommend contacting the local school district to confirm school assignments for this home.
Get a cash offer in 3 minutes
Find out how much your home could sell for in as little as 3 minutes with a no-obligation cash offer.
Estimated market value$1,119,700
Get a cash offer in 3 minutes
Find out how much your home could sell for in as little as 3 minutes with a no-obligation cash offer.
Estimated market value
$1,119,700
