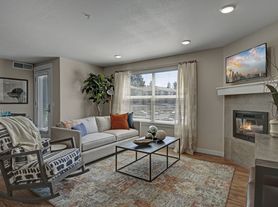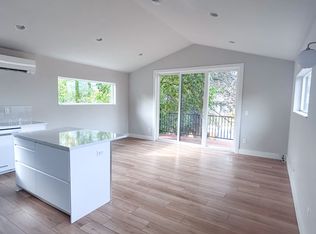You MUST SEE this great treasure - located in the Sun Meadow Sub Division. Here is why:
Extremely energy efficient operating on solar. HUGE savings on electricity.
Well designed living space with a cozy gas fireplace in the center of the home.
1/2 bath conveniently located close to the beautiful slated stone entryway floor.
LVP flooring on lower level and brand new carpet through out the upper level.
Natural gas forced air heating and Central AC
All appliances included - Dishwasher, Disposal, Dryer, Washer, Microwave, Oven, Range and Refrigerator - What more could you ask for!
Unique, well planned multiple storage spaces located everywhere.
4th Bedroom would make a great bonus room or play room.
Loft provides nooks for quiet reading, studying, or office usages.
Archways that provide elegance
Delightful window seat in the master bedroom and some unique features in the master bath.
Well designed bathrooms to accommodate special safety needs
Includes air filtration system.
Beautifully landscaped side yard with webfoot concrete coated patio and synthetic turf.
HOA takes care of front yard maintenance.
Webfoot coating in the garage too, which is also wired for EV charger.
Located directly across the street from the community pool.
Tenant is responsible for all utilities.
Will consider pets if owner's insurance is not affected by breed restrictions. Prefer no cats.
Front porch has additional section that can be added to enclose the front porch area.
NO FEES REQUIRED UNTIL YOU ARE READY TO BE PROCESSED. (NOTE: It's easier to complete applications on your computer rather than your phone.) Applications must be received by all persons over 18 who would be residing there.
House for rent
$2,795/mo
20565 Sun Meadow Way, Bend, OR 97702
4beds
1,940sqft
Price may not include required fees and charges.
Single family residence
Available Mon Nov 10 2025
No pets
-- A/C
-- Laundry
-- Parking
-- Heating
What's special
- 6 days |
- -- |
- -- |
Travel times
Looking to buy when your lease ends?
Consider a first-time homebuyer savings account designed to grow your down payment with up to a 6% match & a competitive APY.
Facts & features
Interior
Bedrooms & bathrooms
- Bedrooms: 4
- Bathrooms: 3
- Full bathrooms: 2
- 1/2 bathrooms: 1
Interior area
- Total interior livable area: 1,940 sqft
Property
Parking
- Details: Contact manager
Features
- Exterior features: Electric Vehicle Charging Station, No Utilities included in rent
Details
- Parcel number: 181209CD02600
Construction
Type & style
- Home type: SingleFamily
- Property subtype: Single Family Residence
Community & HOA
Location
- Region: Bend
Financial & listing details
- Lease term: Contact For Details
Price history
| Date | Event | Price |
|---|---|---|
| 11/1/2025 | Listed for rent | $2,795$1/sqft |
Source: Zillow Rentals | ||
| 10/31/2025 | Sold | $499,000-8.4%$257/sqft |
Source: | ||
| 9/17/2025 | Pending sale | $545,000$281/sqft |
Source: | ||
| 9/8/2025 | Price change | $545,000-6%$281/sqft |
Source: | ||
| 7/10/2025 | Price change | $580,000-3.2%$299/sqft |
Source: | ||

