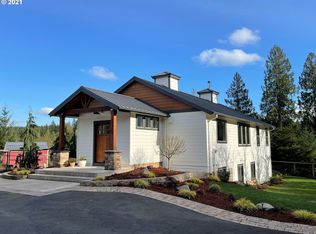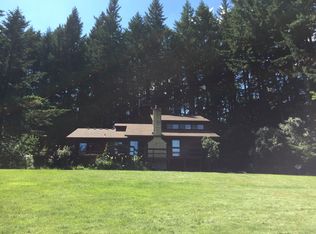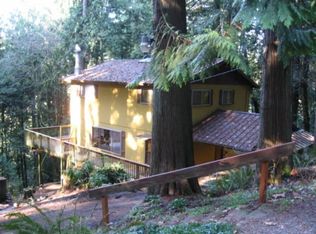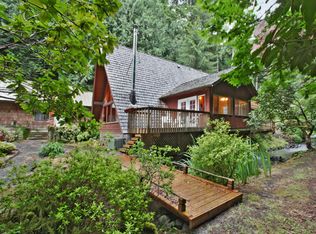Sold
$700,000
20565 SW Kruger Rd, Sherwood, OR 97140
4beds
2,106sqft
Residential, Single Family Residence
Built in 1965
1.37 Acres Lot
$725,300 Zestimate®
$332/sqft
$3,146 Estimated rent
Home value
$725,300
$689,000 - $769,000
$3,146/mo
Zestimate® history
Loading...
Owner options
Explore your selling options
What's special
Charming home on 1.37 Acres. This sloped property is privately nestled between trees and framing views of the forest. Investment property opportunity! Kitchen on both levels with lower level entrance. Updated home in 2021, finished basement 2019, hardwood flooring, New carpet, heat pump, bathroom, new lighting, Strong fiber internet! Fireplace in large family room, with access to beautiful 3 story deck for outdoor entertaining or relaxing.Top school district! 1 mile from Sherwood high school.
Zillow last checked: 8 hours ago
Listing updated: February 16, 2024 at 04:20am
Listed by:
Lisa Edwardsen 503-575-5455,
Realty ONE Group Prestige
Bought with:
Rose-Marie Burns, 201214708
Works Real Estate
Source: RMLS (OR),MLS#: 23358466
Facts & features
Interior
Bedrooms & bathrooms
- Bedrooms: 4
- Bathrooms: 2
- Full bathrooms: 2
- Main level bathrooms: 1
Primary bedroom
- Features: Hardwood Floors, Double Closet
- Level: Main
- Area: 140
- Dimensions: 10 x 14
Bedroom 2
- Features: Hardwood Floors, Closet
- Level: Main
- Area: 110
- Dimensions: 10 x 11
Bedroom 3
- Features: Closet, Wallto Wall Carpet
- Level: Lower
- Area: 165
- Dimensions: 11 x 15
Bedroom 4
- Features: Deck, Fireplace, Wallto Wall Carpet
- Level: Lower
- Area: 110
- Dimensions: 10 x 11
Dining room
- Features: Family Room Kitchen Combo, Hardwood Floors
- Level: Main
Family room
- Features: Daylight, Deck, Updated Remodeled, Wallto Wall Carpet, Washer Dryer
- Level: Lower
Kitchen
- Features: Dishwasher, Disposal, Kitchen Dining Room Combo, Free Standing Range, Free Standing Refrigerator, Granite
- Level: Main
- Area: 180
- Width: 10
Living room
- Features: Deck, Hardwood Floors, Wallto Wall Carpet
- Level: Upper
- Area: 195
- Dimensions: 13 x 15
Heating
- Heat Pump, Mini Split, Wood Stove, Fireplace(s)
Cooling
- Heat Pump
Appliances
- Included: Built-In Range, Dishwasher, Disposal, Washer/Dryer, Free-Standing Range, Free-Standing Refrigerator, Electric Water Heater
- Laundry: Laundry Room
Features
- Granite, High Speed Internet, Wainscoting, Country Kitchen, Updated Remodeled, Closet, Family Room Kitchen Combo, Balcony, Kitchen Dining Room Combo, Double Closet
- Flooring: Hardwood, Wall to Wall Carpet, Wood
- Windows: Double Pane Windows, Daylight, Skylight(s)
- Basement: Exterior Entry,Finished,Full
- Number of fireplaces: 2
- Fireplace features: Insert, Wood Burning Stove
Interior area
- Total structure area: 2,106
- Total interior livable area: 2,106 sqft
Property
Parking
- Total spaces: 2
- Parking features: Driveway, Garage Door Opener, Attached
- Attached garage spaces: 2
- Has uncovered spaces: Yes
Accessibility
- Accessibility features: Accessible Entrance, Accessible Full Bath, Bathroom Cabinets, Builtin Lighting, Garage On Main, Kitchen Cabinets, Natural Lighting, Accessibility
Features
- Levels: Two
- Stories: 2
- Patio & porch: Deck
- Exterior features: Garden, Raised Beds, Yard, Balcony
- Has spa: Yes
- Spa features: Bath
- Fencing: Fenced
- Has view: Yes
- View description: Creek/Stream, Territorial, Trees/Woods
- Has water view: Yes
- Water view: Creek/Stream
- Waterfront features: Creek
- Body of water: Chicken Creek
Lot
- Size: 1.37 Acres
- Features: Private, Sloped, Trees, Wooded, Acres 1 to 3
Details
- Additional structures: PoultryCoop, ToolShed
- Parcel number: R576193
- Zoning: AF-5
Construction
Type & style
- Home type: SingleFamily
- Architectural style: Daylight Ranch
- Property subtype: Residential, Single Family Residence
Materials
- Wood Composite
- Foundation: Slab
- Roof: Composition
Condition
- Resale,Updated/Remodeled
- New construction: No
- Year built: 1965
Utilities & green energy
- Sewer: Septic Tank
- Water: Well
- Utilities for property: Other Internet Service
Community & neighborhood
Location
- Region: Sherwood
Other
Other facts
- Listing terms: Call Listing Agent,Cash,Conventional,FHA,VA Loan
- Road surface type: Paved
Price history
| Date | Event | Price |
|---|---|---|
| 3/8/2023 | Sold | $700,000$332/sqft |
Source: | ||
| 2/6/2023 | Pending sale | $700,000$332/sqft |
Source: | ||
| 2/2/2023 | Listed for sale | $700,000+156.4%$332/sqft |
Source: | ||
| 9/27/2012 | Sold | $273,000-2.5%$130/sqft |
Source: | ||
| 6/21/2012 | Price change | $279,900-6.7%$133/sqft |
Source: Vflyer Homes #12576546 Report a problem | ||
Public tax history
| Year | Property taxes | Tax assessment |
|---|---|---|
| 2025 | $5,427 +4% | $341,060 +3% |
| 2024 | $5,219 +8% | $331,130 +8.7% |
| 2023 | $4,834 +14.1% | $304,710 +3% |
Find assessor info on the county website
Neighborhood: 97140
Nearby schools
GreatSchools rating
- 9/10Edy Ridge Elementary SchoolGrades: PK-5Distance: 1.4 mi
- 9/10Sherwood Middle SchoolGrades: 6-8Distance: 1.9 mi
- 10/10Sherwood High SchoolGrades: 9-12Distance: 0.9 mi
Schools provided by the listing agent
- Elementary: Ridges
- Middle: Ridges
- High: Sherwood
Source: RMLS (OR). This data may not be complete. We recommend contacting the local school district to confirm school assignments for this home.
Get a cash offer in 3 minutes
Find out how much your home could sell for in as little as 3 minutes with a no-obligation cash offer.
Estimated market value$725,300
Get a cash offer in 3 minutes
Find out how much your home could sell for in as little as 3 minutes with a no-obligation cash offer.
Estimated market value
$725,300



