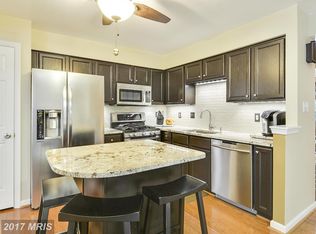Your search is over! This wonderful End Unit Brick Front Townhome is move in ready. This home features 3 level bump outs which expands the entire home. Walk in to BRAND NEW Carpet, Refinished Hardwood floors. Freshly PAINTED throughout. Stainless Steel Appliance of which all have been replaced within the last several years. Granite Counter Tops, Air Conditioning, Hot Water Replaced. Roof Replaced in 2017. Master Bath renovated. HUGE DECK all the around the home. Maater Bedroom has 2 Walk - In Closets. Fantastic Location, close to all 3 Schools, Pools and Walking Trails, Algonkian Park within 1/2 mile. IT does not get any better than this. Privacy in rear -backs to Trees. 2 Assigned Parking Spots.
This property is off market, which means it's not currently listed for sale or rent on Zillow. This may be different from what's available on other websites or public sources.
