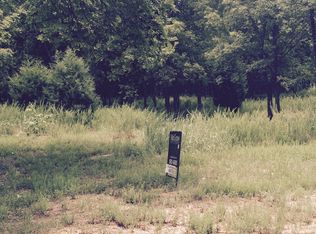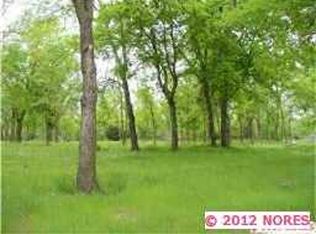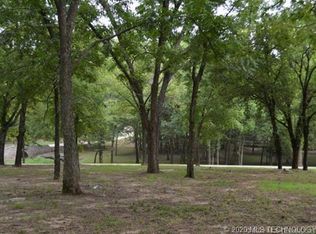Cutting edge design w/great functionality! Backs to open land,faces greenbelt,has additional 1.5 ac m/l lot available. Gourmet kitchen opens to spacious living room w/ soaring ceilings and windows w/ view of amazing pool/spa.Large game/family room down. 3 bedrooms down. Both bedrooms up have private baths and large walk in closets. All bedroom closets were designed and built by California Closet Co. Extensive wide plank wood floors, 4 interior fireplaces, one exterior fireplace by pool. Tons of attic space. Mosquito mister, full yard sprinkler system, wrought iron fully fenced yard plus fence around pool area. Pool is heated gunite with spa. Storage system built in garage. Gorgeous & highly desired Clear Brook subdivision has winding roads, wooded, beautiful streams and ponds, and gated with mansion style estates on 1-2 acre lots.
This property is off market, which means it's not currently listed for sale or rent on Zillow. This may be different from what's available on other websites or public sources.



