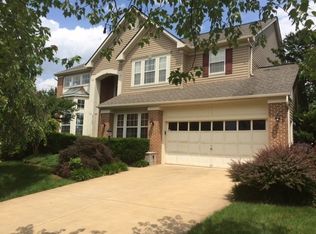Absolutely amazing brick home with 5000+ sq ft and a large open floorplan in Cascades community! You will love the large screened in back porch with a swing, landscaped fenced-in yard, wood floors on main level, separate home office with French doors, morning room bump-out and large updated kitchen, family room, formal living and dining space. The kitchen is light and bright with a double oven, stainless steel appliances, large center island and a breakfast bar overlooking the sun room & living room. Upstairs the primary bedroom is enormous, with a long walk-in closet, laundry chute, gorgeous bathroom with white cabinets and high end tile, frameless shower, and quartz counters. 3 large additional bedrooms upstairs share 2nd bathroom. The basement has an additional 5th bedroom space with a full bathroom, large rec room, unfinished space for storage and a double doorway & stairs walk up to the back yard. ROOF replaced in last 3 years, 2 HVAC systems and Furnace under 10 yrs old. Convenient to Rt. 28, Fairfax county parkway, Toll Rd, Reston Metro, and plenty of nearby shopping and dining in Cascades Marketplace and Cascades Overlook. Community amenities include 5 pools, nearby Quarterpath pool, tennis courts, basketball courts, tot lots, wooded trails + Algonkian park and golf course.
This property is off market, which means it's not currently listed for sale or rent on Zillow. This may be different from what's available on other websites or public sources.
