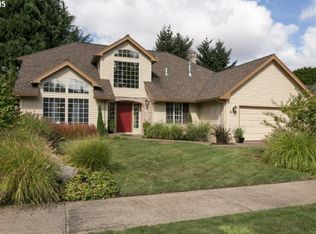Sold
$620,000
20560 SW 98th Ave, Tualatin, OR 97062
3beds
1,826sqft
Residential, Single Family Residence
Built in 1987
7,405.2 Square Feet Lot
$593,300 Zestimate®
$340/sqft
$2,803 Estimated rent
Home value
$593,300
$558,000 - $635,000
$2,803/mo
Zestimate® history
Loading...
Owner options
Explore your selling options
What's special
Welcome home to this beautiful two story traditional in the Bristyn Meadows neighborhood of Tualatin! Boasting 3 bedrooms and 2.5 bathrooms, this 1826 sq ft home has pride of ownership throughout. Large vaulted living/dining room with new (2022) gas fireplace insert and lots of natural light. Kitchen features S/S appliances, new gas range, country style island and lots of cabinet storage. Cozy family room with sliding door opens to expansive private backyard perfect for families and entertaining. Enjoy ample mature landscape with new (2022) paver walkway and patio, Tuff shed, and large gazebo. Walking upstairs you have an updated laundry room and three large bedrooms including an oversize primary with walk-in closet, soaker tub and dual sink vanity. An absolute gem of a home conveniently located minutes to I-5, schools, restaurants and entertainment. Schedule a showing today!
Zillow last checked: 8 hours ago
Listing updated: November 08, 2025 at 09:00pm
Listed by:
Sheldon Doherty #AGENT_EMAIL,
Hardy Properties
Bought with:
Tara Stone, 201218089
eXp Realty, LLC
Source: RMLS (OR),MLS#: 24351250
Facts & features
Interior
Bedrooms & bathrooms
- Bedrooms: 3
- Bathrooms: 3
- Full bathrooms: 2
- Partial bathrooms: 1
- Main level bathrooms: 1
Primary bedroom
- Features: Ceiling Fan, Double Sinks, Soaking Tub, Suite, Vaulted Ceiling, Walkin Closet
- Level: Upper
- Area: 210
- Dimensions: 15 x 14
Bedroom 2
- Features: Ceiling Fan, Closet
- Level: Upper
- Area: 130
- Dimensions: 10 x 13
Bedroom 3
- Features: Ceiling Fan, Closet
- Level: Upper
- Area: 100
- Dimensions: 10 x 10
Dining room
- Features: Hardwood Floors, Living Room Dining Room Combo, Vaulted Ceiling
- Level: Main
- Area: 120
- Dimensions: 10 x 12
Family room
- Features: Great Room, Sliding Doors, Wallto Wall Carpet
- Level: Main
- Area: 168
- Dimensions: 12 x 14
Kitchen
- Features: Eating Area, Gas Appliances, Hardwood Floors, Island, E N E R G Y S T A R Qualified Appliances, Free Standing Range, Free Standing Refrigerator, Plumbed For Ice Maker
- Level: Main
- Area: 192
- Width: 16
Living room
- Features: Fireplace Insert, Hardwood Floors, Updated Remodeled, Vaulted Ceiling
- Level: Main
- Area: 180
- Dimensions: 12 x 15
Heating
- Forced Air
Cooling
- Central Air
Appliances
- Included: Convection Oven, Dishwasher, Disposal, ENERGY STAR Qualified Appliances, Free-Standing Gas Range, Microwave, Plumbed For Ice Maker, Stainless Steel Appliance(s), Gas Appliances, Free-Standing Range, Free-Standing Refrigerator, Gas Water Heater
Features
- Ceiling Fan(s), Vaulted Ceiling(s), Sink, Closet, Living Room Dining Room Combo, Great Room, Eat-in Kitchen, Kitchen Island, Updated Remodeled, Double Vanity, Soaking Tub, Suite, Walk-In Closet(s)
- Flooring: Hardwood, Wall to Wall Carpet
- Doors: Sliding Doors
- Basement: Crawl Space
- Number of fireplaces: 1
- Fireplace features: Gas, Insert
Interior area
- Total structure area: 1,826
- Total interior livable area: 1,826 sqft
Property
Parking
- Total spaces: 2
- Parking features: Garage Door Opener, Attached
- Attached garage spaces: 2
Accessibility
- Accessibility features: Garage On Main, Kitchen Cabinets, Accessibility
Features
- Levels: Two
- Stories: 2
- Patio & porch: Patio
- Exterior features: Yard
- Fencing: Fenced
Lot
- Size: 7,405 sqft
- Features: Level, Sprinkler, SqFt 7000 to 9999
Details
- Additional structures: ToolShed
- Parcel number: R1424612
Construction
Type & style
- Home type: SingleFamily
- Architectural style: Traditional
- Property subtype: Residential, Single Family Residence
Materials
- Brick, Wood Siding
- Roof: Composition
Condition
- Approximately,Updated/Remodeled
- New construction: No
- Year built: 1987
Utilities & green energy
- Gas: Gas
- Sewer: Public Sewer
- Water: Public
Community & neighborhood
Location
- Region: Tualatin
Other
Other facts
- Listing terms: Cash,Conventional,FHA,VA Loan
Price history
| Date | Event | Price |
|---|---|---|
| 7/26/2024 | Sold | $620,000+1.8%$340/sqft |
Source: | ||
| 7/1/2024 | Pending sale | $609,000+37.8%$334/sqft |
Source: | ||
| 5/23/2019 | Sold | $442,000-2.5%$242/sqft |
Source: | ||
| 4/27/2019 | Pending sale | $453,375$248/sqft |
Source: Living Room Realty #19145629 | ||
| 4/1/2019 | Listed for sale | $453,375+15.7%$248/sqft |
Source: Living Room Realty #19145629 | ||
Public tax history
| Year | Property taxes | Tax assessment |
|---|---|---|
| 2024 | $5,783 +2.7% | $330,090 +3% |
| 2023 | $5,631 +4.5% | $320,480 +3% |
| 2022 | $5,388 +2.5% | $311,150 |
Find assessor info on the county website
Neighborhood: 97062
Nearby schools
GreatSchools rating
- 4/10Tualatin Elementary SchoolGrades: PK-5Distance: 0.1 mi
- 3/10Hazelbrook Middle SchoolGrades: 6-8Distance: 1.7 mi
- 4/10Tualatin High SchoolGrades: 9-12Distance: 0.9 mi
Schools provided by the listing agent
- Elementary: Tualatin
- Middle: Hazelbrook
- High: Tualatin
Source: RMLS (OR). This data may not be complete. We recommend contacting the local school district to confirm school assignments for this home.
Get a cash offer in 3 minutes
Find out how much your home could sell for in as little as 3 minutes with a no-obligation cash offer.
Estimated market value
$593,300
Get a cash offer in 3 minutes
Find out how much your home could sell for in as little as 3 minutes with a no-obligation cash offer.
Estimated market value
$593,300
