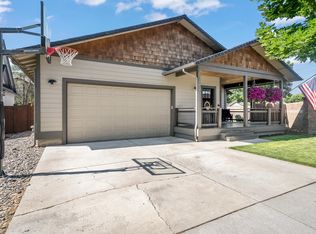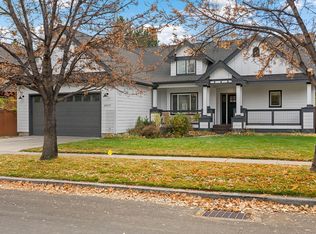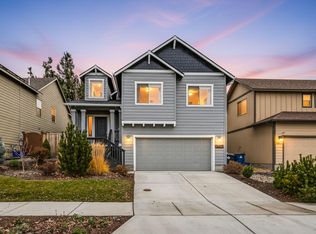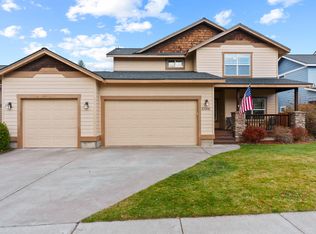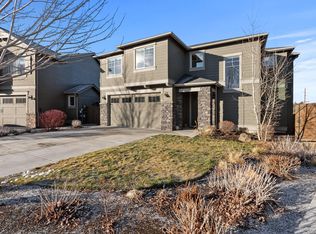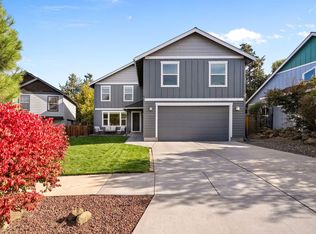Stunningly remodeled home in a prime location! Enjoy convenient access to Hwy 97 and the charm of being close to a local coffee shop, minimart, restaurant, and more. Tucked away on a quiet cul-de-sac, this home sits among a friendly, close knit community.
You'll be impressed by the spacious, light filled open kitchen, perfect for everyday living and entertaining. Unwind in the serene primary bathroom retreat, designed for ultimate relaxation. With generously sized rooms throughout, this 4 bed, 2.5 bath home feels even larger than its 2,584 square feet. Landscaped, fenced, and complete with a shed for extra storage.
Recent upgrades include a brand new roof and solar panels.
Active
$679,000
20560 Boyd Ct, Bend, OR 97701
4beds
3baths
2,584sqft
Est.:
Single Family Residence
Built in 2006
5,227.2 Square Feet Lot
$664,100 Zestimate®
$263/sqft
$-- HOA
What's special
Solar panelsQuiet cul-de-sacSerene primary bathroom retreatGenerously sized roomsShed for extra storageBrand new roof
- 212 days |
- 338 |
- 21 |
Zillow last checked: 9 hours ago
Listing updated: September 08, 2025 at 05:38am
Listed by:
Knightsbridge International 541-312-2113
Source: Oregon Datashare,MLS#: 220201704
Tour with a local agent
Facts & features
Interior
Bedrooms & bathrooms
- Bedrooms: 4
- Bathrooms: 3
Heating
- Forced Air, Natural Gas
Cooling
- Central Air
Appliances
- Included: Dishwasher, Disposal, Dryer, Microwave, Oven, Range, Range Hood, Refrigerator, Washer, Water Heater
Features
- Ceiling Fan(s), Double Vanity, Kitchen Island, Linen Closet, Open Floorplan, Pantry, Shower/Tub Combo, Smart Thermostat, Solid Surface Counters, Tile Shower, Vaulted Ceiling(s), Walk-In Closet(s)
- Flooring: Carpet, Simulated Wood, Tile
- Windows: Double Pane Windows, Vinyl Frames
- Basement: None
- Has fireplace: No
- Common walls with other units/homes: No Common Walls
Interior area
- Total structure area: 2,584
- Total interior livable area: 2,584 sqft
Property
Parking
- Total spaces: 2
- Parking features: Asphalt, Attached, Driveway, Garage Door Opener, On Street
- Attached garage spaces: 2
- Has uncovered spaces: Yes
Features
- Levels: Two
- Stories: 2
- Patio & porch: Patio
- Fencing: Fenced
Lot
- Size: 5,227.2 Square Feet
- Features: Corner Lot, Landscaped, Level, Sprinkler Timer(s), Sprinklers In Front
Details
- Additional structures: Shed(s)
- Parcel number: 248330
- Zoning description: RS
- Special conditions: Standard
Construction
Type & style
- Home type: SingleFamily
- Architectural style: Northwest
- Property subtype: Single Family Residence
Materials
- Frame
- Foundation: Stemwall
- Roof: Composition
Condition
- New construction: No
- Year built: 2006
Utilities & green energy
- Sewer: Public Sewer
- Water: Public
Green energy
- Water conservation: Smart Irrigation
Community & HOA
Community
- Security: Carbon Monoxide Detector(s), Smoke Detector(s)
- Subdivision: Courtyard Acres
HOA
- Has HOA: No
Location
- Region: Bend
Financial & listing details
- Price per square foot: $263/sqft
- Tax assessed value: $724,310
- Annual tax amount: $4,743
- Date on market: 5/15/2025
- Cumulative days on market: 212 days
- Listing terms: Cash,Conventional,FHA,VA Loan
- Inclusions: Fridge, Washer, Dryer
- Road surface type: Paved
Estimated market value
$664,100
$631,000 - $697,000
$2,961/mo
Price history
Price history
| Date | Event | Price |
|---|---|---|
| 7/25/2025 | Price change | $679,000-2.9%$263/sqft |
Source: | ||
| 6/25/2025 | Price change | $699,000-3.5%$271/sqft |
Source: | ||
| 6/16/2025 | Price change | $724,000-2%$280/sqft |
Source: | ||
| 5/15/2025 | Listed for sale | $739,000+14.6%$286/sqft |
Source: | ||
| 3/14/2023 | Listing removed | -- |
Source: | ||
Public tax history
Public tax history
| Year | Property taxes | Tax assessment |
|---|---|---|
| 2024 | $4,744 +7.9% | $283,330 +6.1% |
| 2023 | $4,398 +4% | $267,070 |
| 2022 | $4,230 +2.9% | $267,070 +6.1% |
Find assessor info on the county website
BuyAbility℠ payment
Est. payment
$3,827/mo
Principal & interest
$3278
Property taxes
$311
Home insurance
$238
Climate risks
Neighborhood: Boyd Acres
Nearby schools
GreatSchools rating
- 6/10Lava Ridge Elementary SchoolGrades: K-5Distance: 1.2 mi
- 7/10Sky View Middle SchoolGrades: 6-8Distance: 1.3 mi
- 7/10Mountain View Senior High SchoolGrades: 9-12Distance: 1.8 mi
Schools provided by the listing agent
- Elementary: Lava Ridge Elem
- Middle: Sky View Middle
- High: Mountain View Sr High
Source: Oregon Datashare. This data may not be complete. We recommend contacting the local school district to confirm school assignments for this home.
- Loading
- Loading
