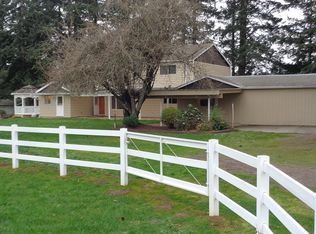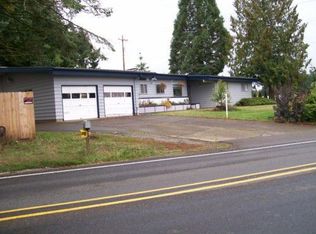Yes it's dated but it's rock solid & priced to sell at $196,486 under county RMV! 3100+sqft home, 5 bdrm 2-1/2baths 2FP's, AC/gas heat. Big kitchen w/eatin bar & hdwds. Plus a 4-car 1100'garage Plus a 63'x36' barn/stables/tack rm for horses or? fenced, 2 gazebos, Close-in 3 tax lots total of 4.59acres, 5 miles to freeway & shopping & schools are even closer & less than 1 mile to UGB. A lot for the $$, hurry.
This property is off market, which means it's not currently listed for sale or rent on Zillow. This may be different from what's available on other websites or public sources.

