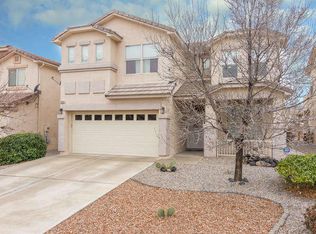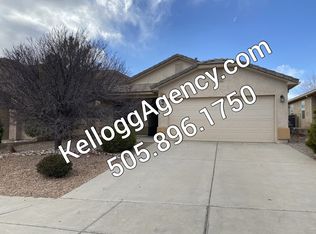Lovely Cabezon location, this Maple floorplan offers 3 bdrms, 2 full baths, 2 car garage & 2180 square feet of living space. 2 living areas, fireplace & formal dining on 1st and a Delightful kitchen for the cook w/plenty of storage, work island & breakfast nook. Relaxing master suite w/double vanity, garden tub, separate shower & large closet. All bedrooms up w/loft area. Large walled backyard ready for landscaping ideas. Near new hospital, shops, theater, schools, big parks & community pool.
This property is off market, which means it's not currently listed for sale or rent on Zillow. This may be different from what's available on other websites or public sources.

