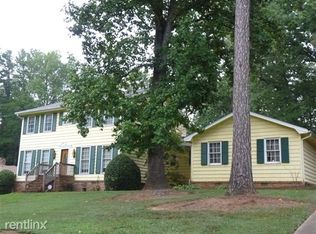Closed
$395,000
2056 Tudor Castle Cir, Decatur, GA 30035
5beds
2,762sqft
Single Family Residence
Built in 1974
0.5 Acres Lot
$382,700 Zestimate®
$143/sqft
$2,597 Estimated rent
Home value
$382,700
$364,000 - $402,000
$2,597/mo
Zestimate® history
Loading...
Owner options
Explore your selling options
What's special
RARE OPPORTUNITY !!! Renovated and well maintained huge one story home with open flowing floor plan, tons of natural light, private lot with NO HOA, with 6 rooms, huge kitchen and entertainment area , large bedrooms, low maintenance flooring throughout, dual layer windows, energy efficient HVAC, dual flush water saving toilets, dual face fireplace, great for a large family OR USE IT TO GENERATE LARGE INCOME! This is not an ordinary house! It can be used to operate high in demand: Personal Care, Assisted Living, Senior Care, Day Care, and/or Airbnb, all Dekalb county costly Fire MARSHAL features and requirements are installed, emergency exits , handicap accessibility, fire sprinkler system, sq footage is not accurate in the tax record the house is much larger. More Pictures to Come!!!
Zillow last checked: 8 hours ago
Listing updated: June 30, 2023 at 03:56pm
Listed by:
Ericka A Parrott 770-851-1162,
Virtual Properties Realty.Net
Bought with:
, 293073
Inspirational Homes LLC
Source: GAMLS,MLS#: 10157946
Facts & features
Interior
Bedrooms & bathrooms
- Bedrooms: 5
- Bathrooms: 3
- Full bathrooms: 2
- 1/2 bathrooms: 1
- Main level bathrooms: 2
- Main level bedrooms: 5
Dining room
- Features: L Shaped, Dining Rm/Living Rm Combo
Kitchen
- Features: Breakfast Area, Breakfast Bar, Pantry, Walk-in Pantry
Heating
- Natural Gas, Central
Cooling
- Central Air
Appliances
- Included: Dishwasher, Disposal, Oven/Range (Combo)
- Laundry: Common Area, In Hall
Features
- High Ceilings, Walk-In Closet(s), Master On Main Level
- Flooring: Hardwood, Vinyl
- Windows: Double Pane Windows
- Basement: Crawl Space,None
- Has fireplace: No
Interior area
- Total structure area: 2,762
- Total interior livable area: 2,762 sqft
- Finished area above ground: 2,762
- Finished area below ground: 0
Property
Parking
- Total spaces: 7
- Parking features: Kitchen Level, Parking Pad, Off Street
- Has uncovered spaces: Yes
Features
- Levels: One
- Stories: 1
Lot
- Size: 0.50 Acres
- Features: Level
Details
- Parcel number: 15 159 09 064
Construction
Type & style
- Home type: SingleFamily
- Architectural style: Brick 4 Side,Ranch
- Property subtype: Single Family Residence
Materials
- Brick
- Roof: Composition
Condition
- Resale
- New construction: No
- Year built: 1974
Utilities & green energy
- Sewer: Public Sewer
- Water: Public
- Utilities for property: Underground Utilities, Cable Available, Sewer Connected, Electricity Available, High Speed Internet, Natural Gas Available, Water Available
Community & neighborhood
Community
- Community features: Sidewalks, Street Lights, Near Public Transport, Walk To Schools, Near Shopping
Location
- Region: Decatur
- Subdivision: NONE
Other
Other facts
- Listing agreement: Exclusive Right To Sell
Price history
| Date | Event | Price |
|---|---|---|
| 6/30/2023 | Sold | $395,000-1.2%$143/sqft |
Source: | ||
| 6/13/2023 | Pending sale | $399,900$145/sqft |
Source: | ||
| 5/9/2023 | Listed for sale | $399,900+100%$145/sqft |
Source: | ||
| 2/15/2023 | Sold | $200,000-42.9%$72/sqft |
Source: Public Record Report a problem | ||
| 9/1/2022 | Listed for sale | $350,000+184.6%$127/sqft |
Source: | ||
Public tax history
| Year | Property taxes | Tax assessment |
|---|---|---|
| 2025 | $6,909 +2% | $147,560 +2.2% |
| 2024 | $6,774 +155.9% | $144,400 +29.7% |
| 2023 | $2,647 -13.3% | $111,320 +7.1% |
Find assessor info on the county website
Neighborhood: 30035
Nearby schools
GreatSchools rating
- 4/10Canby Lane Elementary SchoolGrades: PK-5Distance: 1.1 mi
- 5/10Mary Mcleod Bethune Middle SchoolGrades: 6-8Distance: 0.3 mi
- 3/10Towers High SchoolGrades: 9-12Distance: 2.2 mi
Schools provided by the listing agent
- Elementary: Canby Lane
- Middle: Mary Mcleod Bethune
- High: Towers
Source: GAMLS. This data may not be complete. We recommend contacting the local school district to confirm school assignments for this home.
Get a cash offer in 3 minutes
Find out how much your home could sell for in as little as 3 minutes with a no-obligation cash offer.
Estimated market value$382,700
Get a cash offer in 3 minutes
Find out how much your home could sell for in as little as 3 minutes with a no-obligation cash offer.
Estimated market value
$382,700
