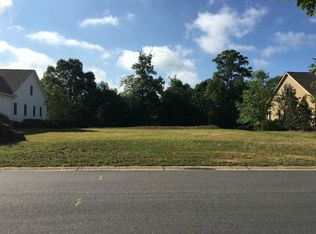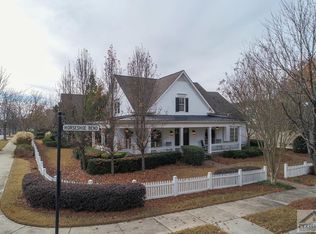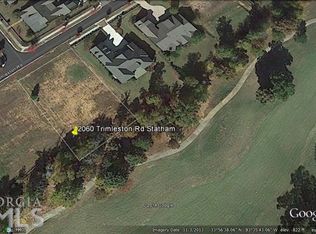Spacious Ranch Home with full unfinished basement located in The Georgia Club! This beautiful home features a Greatroom with vaulted beam ceiling, fireplace & custom built-ins, Dining Room w/butler's pantry and wet bar. The Open and Bright Kitchen has granite countertops, custom cabinetry, walk-in-pantry and opens to the Vaulted Keeping room w/fireplace and breakfast area with access to the private screened in porch. Luxurious Owner's Suite has a spa-like Bathroom w/double vanities, double shower, whirlpool tub & spacious walk-in closet. The 2 secondary bedrooms have ensuite bathrooms. Other features are an Office w/built-in cabinets, Hardwood floors, granite throughout, Full unfinished basement w/walkout patio & oversized garage. Home is located on the 7th hole of the golf course. Gorgeous Golf course views from prominent living areas. The Georgia Club amenities include 27 holes of golf, 6 tennis courts, 2 pools, a fitness center, a playground, dog park & much more!! Please contact agent for virtual tour information.
This property is off market, which means it's not currently listed for sale or rent on Zillow. This may be different from what's available on other websites or public sources.


