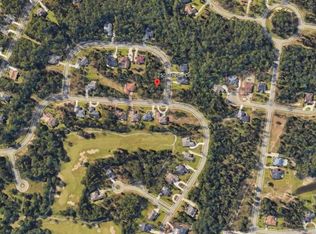Sold for $910,000
$910,000
2056 Timmerman Rd., Myrtle Beach, SC 29588
4beds
3,982sqft
Single Family Residence
Built in 2019
0.38 Acres Lot
$991,700 Zestimate®
$229/sqft
$4,417 Estimated rent
Home value
$991,700
$873,000 - $1.11M
$4,417/mo
Zestimate® history
Loading...
Owner options
Explore your selling options
What's special
Cypress River Plantation is an upscale gated waterfront community with direct access to the Intra Coastal Waterway. If you're looking for a creme puff this, is it. Shows like a model inside and out. This home has all the SIZZLE. Once you open the front door the STUNNING 2-story grand foyer greets you. The craftmanship detailed custom trim work goes throughout the entire home with chair rail, crown molding, wainscoting, fireplace mantles and more. This estate offers four bedrooms with 2 master suites-one upstairs and one downstairs, two fireplaces, vaulted and try ceilings, gourmet kitchen with granite countertops and stainless-steel appliances, office/den/study and a bonus room, jack and jill bathroom between two bedrooms, oversized laundry room, spacious dining room and breakfast nook, three car garage, inground pool and much more. The community amenities include a club house with pools-weight room-picnic area, basketball and tennis courts, playground,24 hr. security, boat launch and day docks, boat/RV storage, sidewalks and more. Come see for yourself. YOU ARE NOT JUST BUYING A HOME YOUR BUYING A LIFESTYLE.
Zillow last checked: 8 hours ago
Listing updated: June 01, 2023 at 04:57am
Listed by:
Mark Bartholomey 843-997-7277,
Realty ONE Group DocksideSouth
Bought with:
Boyd Team
INNOVATE Real Estate
Source: CCAR,MLS#: 2303718
Facts & features
Interior
Bedrooms & bathrooms
- Bedrooms: 4
- Bathrooms: 4
- Full bathrooms: 3
- 1/2 bathrooms: 1
Primary bedroom
- Features: Tray Ceiling(s), Ceiling Fan(s), Main Level Master, Walk-In Closet(s)
Primary bedroom
- Dimensions: 16x15
Bedroom 1
- Dimensions: 13x13
Bedroom 2
- Dimensions: 14x13
Bedroom 3
- Dimensions: 15x14
Primary bathroom
- Features: Dual Sinks, Garden Tub/Roman Tub, Separate Shower
Dining room
- Features: Separate/Formal Dining Room
Dining room
- Dimensions: 14x14
Family room
- Features: Fireplace, Vaulted Ceiling(s)
Great room
- Dimensions: 18x18
Kitchen
- Features: Breakfast Bar, Breakfast Area, Kitchen Island, Pantry, Stainless Steel Appliances, Solid Surface Counters
Kitchen
- Dimensions: 20x14
Living room
- Features: Fireplace, Vaulted Ceiling(s)
Living room
- Dimensions: 19x14
Other
- Features: Bedroom on Main Level, Entrance Foyer, In-Law Floorplan, Library
Heating
- Central
Cooling
- Central Air
Appliances
- Included: Dishwasher, Disposal, Range, Refrigerator, Dryer, Washer
- Laundry: Washer Hookup
Features
- Fireplace, Window Treatments, Breakfast Bar, Bedroom on Main Level, Breakfast Area, Entrance Foyer, In-Law Floorplan, Kitchen Island, Stainless Steel Appliances, Solid Surface Counters
- Flooring: Carpet, Laminate, Tile
- Basement: Crawl Space
- Has fireplace: Yes
Interior area
- Total structure area: 4,891
- Total interior livable area: 3,982 sqft
Property
Parking
- Total spaces: 6
- Parking features: Attached, Garage, Three Car Garage, Garage Door Opener
- Attached garage spaces: 3
Features
- Levels: Two
- Stories: 2
- Patio & porch: Front Porch, Patio
- Exterior features: Fence, Sprinkler/Irrigation, Patio
- Has private pool: Yes
- Pool features: Community, Outdoor Pool, Private
Lot
- Size: 0.38 Acres
- Features: Outside City Limits, Rectangular, Rectangular Lot
Details
- Additional parcels included: ,
- Parcel number: 45011020006
- Zoning: RES
- Special conditions: None
Construction
Type & style
- Home type: SingleFamily
- Architectural style: Traditional
- Property subtype: Single Family Residence
Materials
- Brick Veneer, HardiPlank Type
- Foundation: Crawlspace
Condition
- Resale
- Year built: 2019
Details
- Builder name: Rabon Construction
Utilities & green energy
- Water: Public
- Utilities for property: Cable Available, Electricity Available, Phone Available, Sewer Available, Underground Utilities, Water Available
Community & neighborhood
Security
- Security features: Gated Community, Smoke Detector(s), Security Service
Community
- Community features: Boat Facilities, Clubhouse, Dock, Golf Carts OK, Gated, Recreation Area, Tennis Court(s), Long Term Rental Allowed, Pool
Location
- Region: Myrtle Beach
- Subdivision: Cypress River Plantation
HOA & financial
HOA
- Has HOA: Yes
- HOA fee: $160 monthly
- Amenities included: Boat Dock, Boat Ramp, Clubhouse, Gated, Owner Allowed Golf Cart, Owner Allowed Motorcycle, Pet Restrictions, Security, Tenant Allowed Golf Cart, Tennis Court(s), Tenant Allowed Motorcycle
- Services included: Common Areas, Cable TV, Legal/Accounting, Recreation Facilities, Security, Trash
Other
Other facts
- Listing terms: Cash,Conventional,FHA
Price history
| Date | Event | Price |
|---|---|---|
| 5/26/2023 | Sold | $910,000-2.2%$229/sqft |
Source: | ||
| 5/6/2023 | Contingent | $929,999$234/sqft |
Source: | ||
| 5/6/2023 | Pending sale | $929,999$234/sqft |
Source: | ||
| 2/27/2023 | Listed for sale | $929,999+1450%$234/sqft |
Source: | ||
| 7/19/2018 | Sold | $60,000-1.5%$15/sqft |
Source: Public Record Report a problem | ||
Public tax history
| Year | Property taxes | Tax assessment |
|---|---|---|
| 2024 | $3,409 | $903,045 +55.3% |
| 2023 | -- | $581,600 |
| 2022 | -- | $581,600 |
Find assessor info on the county website
Neighborhood: 29588
Nearby schools
GreatSchools rating
- 5/10St. James Elementary SchoolGrades: PK-4Distance: 2.6 mi
- 6/10St. James Middle SchoolGrades: 6-8Distance: 2.8 mi
- 8/10St. James High SchoolGrades: 9-12Distance: 2.9 mi
Schools provided by the listing agent
- Elementary: Burgess Elementary School
- Middle: Saint James Intermediate School
- High: Saint James High School
Source: CCAR. This data may not be complete. We recommend contacting the local school district to confirm school assignments for this home.
Get pre-qualified for a loan
At Zillow Home Loans, we can pre-qualify you in as little as 5 minutes with no impact to your credit score.An equal housing lender. NMLS #10287.
Sell for more on Zillow
Get a Zillow Showcase℠ listing at no additional cost and you could sell for .
$991,700
2% more+$19,834
With Zillow Showcase(estimated)$1,011,534
