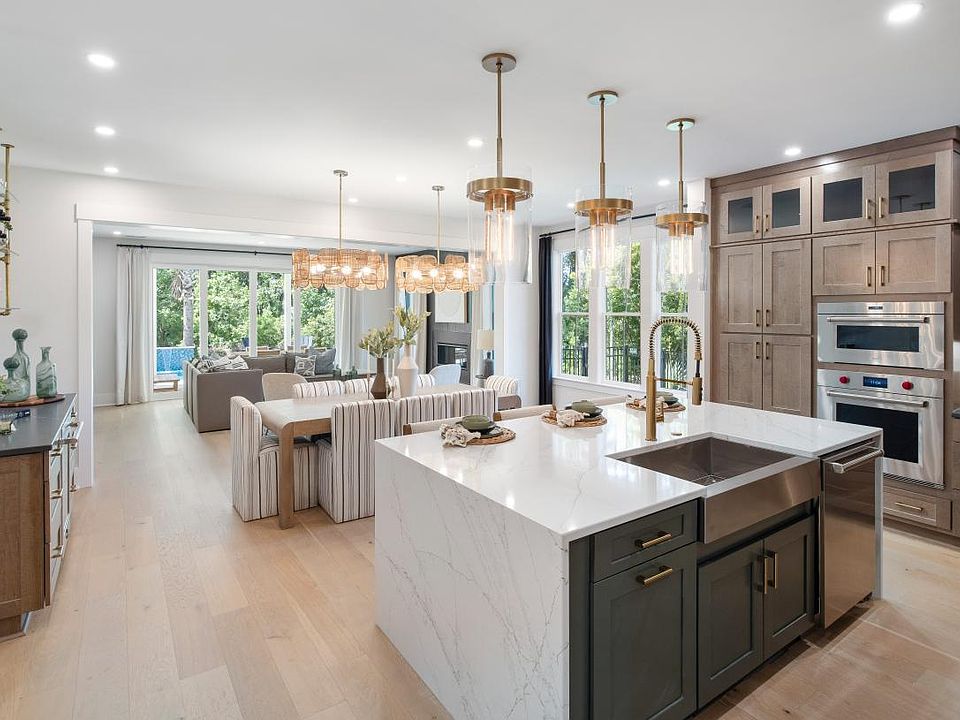Still time to personalize at our Design Studio! The Rowan Transitional welcomes you with charming double porches . The bright foyer opens immediately onto the gracious formal dining room and office. The well-equipped kitchen overlooks a bright breakfast area and spacious great room with access to the rear screened porch. The kitchen features a large center island with breakfast bar, a prep area and spacious walk-in pantry. Off of the kitchen you will also find a everyday entry with drop zone. The primary bedroom suite is enhanced by two walk-in closets, and a spa-like primary bath with split dual-sink vanities, glass enclosed shower and separate garden tub, linen storage and a private water closet. Sizable secondary bedrooms feature large closets and a shared full hall bath.with a full bath and a large walk-in closet, laundry room, power room and a private guest suite over the detached garage.
Pending
$989,000
2056 Ten Point Dr, Charleston, SC 29492
5beds
3,400sqft
Single Family Residence
Built in 2025
6,969.6 Square Feet Lot
$966,200 Zestimate®
$291/sqft
$-- HOA
What's special
Detached garageDouble porchesPrivate guest suiteSeparate garden tubSpacious great roomLarge center islandWalk-in pantry
Call: (854) 220-0289
- 141 days |
- 51 |
- 0 |
Zillow last checked: 7 hours ago
Listing updated: September 13, 2025 at 07:51am
Listed by:
Toll Brothers Real Estate, Inc
Source: CTMLS,MLS#: 25013810
Travel times
Facts & features
Interior
Bedrooms & bathrooms
- Bedrooms: 5
- Bathrooms: 5
- Full bathrooms: 4
- 1/2 bathrooms: 1
Rooms
- Room types: Bonus Room, Great Room, Dining Room, Bonus, Breakfast Room, Foyer, Frog Detached, Great, Laundry, Pantry, Separate Dining, Study
Heating
- Forced Air, Natural Gas
Cooling
- Central Air
Appliances
- Laundry: Electric Dryer Hookup, Washer Hookup, Laundry Room
Features
- Ceiling - Smooth, Tray Ceiling(s), High Ceilings, Garden Tub/Shower, Kitchen Island, Walk-In Closet(s), Entrance Foyer, Frog Detached, Pantry
- Flooring: Carpet, Ceramic Tile, Wood
- Number of fireplaces: 1
- Fireplace features: Gas Log, Great Room, One
Interior area
- Total structure area: 3,400
- Total interior livable area: 3,400 sqft
Property
Parking
- Total spaces: 2
- Parking features: Garage, Detached, Garage Door Opener
- Garage spaces: 2
Features
- Levels: Three Or More
- Stories: 3
- Patio & porch: Covered, Front Porch
- Exterior features: Lawn Irrigation
Lot
- Size: 6,969.6 Square Feet
- Features: 0 - .5 Acre
Details
- Special conditions: 10 Yr Warranty
Construction
Type & style
- Home type: SingleFamily
- Architectural style: Traditional
- Property subtype: Single Family Residence
Materials
- Cement Siding
- Foundation: Slab
- Roof: Architectural,Asphalt
Condition
- New construction: Yes
- Year built: 2025
Details
- Builder name: Toll Brothers
- Warranty included: Yes
Utilities & green energy
- Sewer: Public Sewer
- Water: Public
- Utilities for property: Charleston Water Service, Dominion Energy
Community & HOA
Community
- Features: Fitness Center, Park, Trash, Walk/Jog Trails
- Subdivision: Point Hope
Location
- Region: Charleston
Financial & listing details
- Price per square foot: $291/sqft
- Date on market: 5/19/2025
- Listing terms: Cash,Conventional,FHA,VA Loan
About the community
PlaygroundParkTrails
Point Hope is a new master-planned community on Clements Ferry Road, located within the City of Charleston and just minutes from Daniel Island, Mount Pleasant, and I-526. Point Hope offers new homes, nature and exercise trails, bikeways and parks, and shopping and conveniences, all amidst a stunning Lowcountry setting. Residents will enjoy a wide variety of amenities that are already in place and three new highly regarded Berkeley County schools Philip Simmons Elementary, Middle and High schools. Home price does not include any home site premium.
Source: Toll Brothers Inc.

