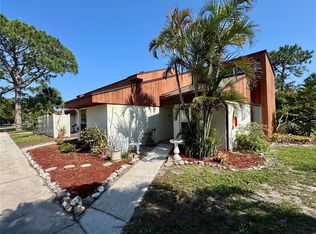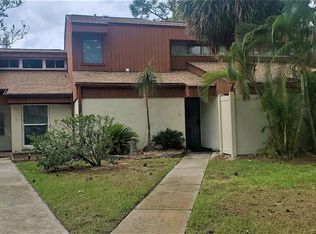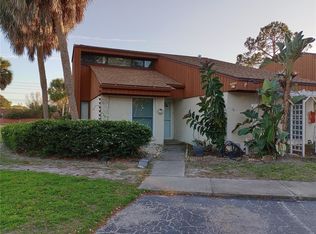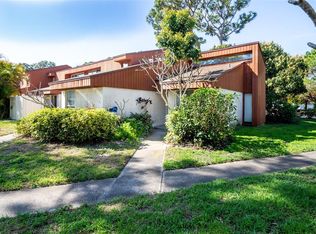Sold for $188,500 on 12/30/24
$188,500
2056 Sunset Point Rd APT 25, Clearwater, FL 33765
3beds
1,460sqft
Townhouse
Built in 1973
-- sqft lot
$178,700 Zestimate®
$129/sqft
$2,406 Estimated rent
Home value
$178,700
$163,000 - $197,000
$2,406/mo
Zestimate® history
Loading...
Owner options
Explore your selling options
What's special
Vacant with immediate occupancy. Welcome to 2056 Sunset Point Road Unit #25 in the highly sought-after Woodlake community! This beautifully updated 3-bedroom, 2-bathroom townhome-style condo offers a perfect blend of comfort and style. The kitchen features stunning granite countertops with a tile backsplash, seamlessly opening to the dining area, ideal for entertaining. The spacious living room boasts vaulted ceilings and sliding glass doors that lead to a private back patio, complete with covered and uncovered outdoor space and a new vinyl privacy fence. Enjoy the convenience of a large first-floor master bedroom with a walk-in closet. The first floor also features a full bathroom with a tub/shower combo, an oversized laundry room & under-stairway storage. Upstairs, you'll find two generously sized bedrooms and an additional full bathroom. The home is adorned with tile flooring throughout, and recent updates include a new AC in 2023, a new roof in 2023, a new water heater in 2021, and fresh interior paint in 2024. The private front patio off the kitchen provides a cozy outdoor retreat perfect for drinking your morning coffee. The unit comes with one assigned parking spot and plenty of guest parking. The Woodlake community offers fantastic amenities, including a pool, clubhouse, and tennis courts, all centrally located off Sunset Point Rd in Clearwater, with close proximity to beaches, parks, shopping, and entertainment. Don't miss out on this exceptional opportunity!
Zillow last checked: 8 hours ago
Listing updated: December 31, 2024 at 03:13pm
Listing Provided by:
Cindy Hoover 727-492-4042,
BLAKE REAL ESTATE INC 727-359-0388,
Keaton Murray PA 727-431-2100,
BLAKE REAL ESTATE INC
Bought with:
Brian Baker, 3608413
LPT REALTY, LLC.
Source: Stellar MLS,MLS#: U8254497 Originating MLS: Pinellas Suncoast
Originating MLS: Pinellas Suncoast

Facts & features
Interior
Bedrooms & bathrooms
- Bedrooms: 3
- Bathrooms: 2
- Full bathrooms: 2
Primary bedroom
- Features: Walk-In Closet(s)
- Level: First
- Dimensions: 12x14.6
Bedroom 2
- Features: Built-in Closet
- Level: Second
- Dimensions: 12.1x11.1
Bedroom 3
- Features: Built-in Closet
- Level: Second
- Dimensions: 12.1x12.2
Dinette
- Level: First
- Dimensions: 5x7.5
Kitchen
- Level: First
- Dimensions: 7.5x13.2
Laundry
- Level: First
- Dimensions: 5.1x11.1
Living room
- Level: First
- Dimensions: 12x20.11
Heating
- Central, Heat Pump
Cooling
- Central Air
Appliances
- Included: Dishwasher, Disposal, Dryer, Microwave, Range, Refrigerator, Washer
- Laundry: Electric Dryer Hookup, Inside, Laundry Room, Washer Hookup
Features
- Ceiling Fan(s), Eating Space In Kitchen, Open Floorplan, Primary Bedroom Main Floor, Split Bedroom, Stone Counters, Thermostat, Vaulted Ceiling(s), Walk-In Closet(s)
- Flooring: Tile
- Doors: Sliding Doors
- Has fireplace: No
Interior area
- Total structure area: 1,460
- Total interior livable area: 1,460 sqft
Property
Features
- Levels: Two
- Stories: 2
- Patio & porch: Front Porch, Patio, Rear Porch
- Exterior features: Courtyard, Lighting, Rain Gutters, Sidewalk, Tennis Court(s)
- Fencing: Fenced,Vinyl
- Has view: Yes
- View description: Park/Greenbelt
Lot
- Features: Cul-De-Sac, Landscaped, Level, Sidewalk, Above Flood Plain
- Residential vegetation: Mature Landscaping
Details
- Additional structures: Tennis Court(s)
- Parcel number: 012915987500020250
- Special conditions: None
Construction
Type & style
- Home type: Townhouse
- Architectural style: Traditional
- Property subtype: Townhouse
- Attached to another structure: Yes
Materials
- Block, Wood Frame
- Foundation: Slab
- Roof: Shingle
Condition
- New construction: No
- Year built: 1973
Utilities & green energy
- Sewer: Public Sewer
- Water: Public
- Utilities for property: BB/HS Internet Available, Cable Available, Electricity Connected, Public, Sewer Connected, Street Lights, Water Connected
Community & neighborhood
Community
- Community features: Buyer Approval Required, Clubhouse, Community Mailbox, Deed Restrictions, Pool, Sidewalks
Location
- Region: Clearwater
- Subdivision: WOODLAKE 1 CONDO
HOA & financial
HOA
- Has HOA: Yes
- HOA fee: $760 monthly
- Amenities included: Clubhouse, Pool, Recreation Facilities, Tennis Court(s)
- Services included: Common Area Taxes, Community Pool, Reserve Fund, Maintenance Structure, Manager, Pool Maintenance, Recreational Facilities, Sewer, Trash, Water
- Association name: Bob Kelly
- Association phone: 727-726-8000
Other fees
- Pet fee: $0 monthly
Other financial information
- Total actual rent: 0
Other
Other facts
- Listing terms: Cash,Conventional,Trade
- Ownership: Condominium
- Road surface type: Paved, Asphalt
Price history
| Date | Event | Price |
|---|---|---|
| 12/30/2024 | Sold | $188,500-14.3%$129/sqft |
Source: | ||
| 12/16/2024 | Pending sale | $220,000$151/sqft |
Source: | ||
| 10/21/2024 | Price change | $220,000-6.4%$151/sqft |
Source: | ||
| 8/23/2024 | Listed for sale | $235,000+137.6%$161/sqft |
Source: | ||
| 2/25/2021 | Listing removed | -- |
Source: Owner Report a problem | ||
Public tax history
| Year | Property taxes | Tax assessment |
|---|---|---|
| 2024 | $3,353 +8.3% | $162,870 +10% |
| 2023 | $3,096 +8.2% | $148,064 +10% |
| 2022 | $2,861 +13% | $134,604 +10% |
Find assessor info on the county website
Neighborhood: 33765
Nearby schools
GreatSchools rating
- 6/10Mcmullen-Booth Elementary SchoolGrades: PK-5Distance: 2.4 mi
- 6/10Safety Harbor Middle SchoolGrades: 6-8Distance: 3.9 mi
- 4/10Dunedin High SchoolGrades: 9-12Distance: 2.8 mi
Schools provided by the listing agent
- Elementary: McMullen-Booth Elementary-PN
- Middle: Safety Harbor Middle-PN
- High: Dunedin High-PN
Source: Stellar MLS. This data may not be complete. We recommend contacting the local school district to confirm school assignments for this home.
Get a cash offer in 3 minutes
Find out how much your home could sell for in as little as 3 minutes with a no-obligation cash offer.
Estimated market value
$178,700
Get a cash offer in 3 minutes
Find out how much your home could sell for in as little as 3 minutes with a no-obligation cash offer.
Estimated market value
$178,700



