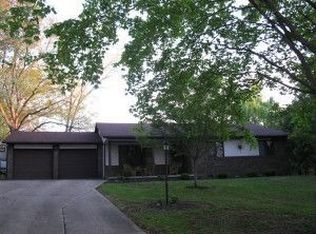Closed
$278,000
2056 State Road 37 Rd S, Mitchell, IN 47446
4beds
1,696sqft
Single Family Residence
Built in 1971
2.22 Acres Lot
$283,300 Zestimate®
$--/sqft
$1,921 Estimated rent
Home value
$283,300
$261,000 - $309,000
$1,921/mo
Zestimate® history
Loading...
Owner options
Explore your selling options
What's special
Step into your dream home, where modern elegance meets functional design! This beautifully remodeled 4-bedroom, 2.5 bath residence is situated on a little over 2 acres of pristine land, offering you the perfect blend of space and comfort. Some features you'll love: Open concept living, spacious kitchen, comfortable bedrooms, beautifully updated bathrooms. Some unique special features inside, covered porch and patio, over size 2 car detached garage, conveniently located near local amenities while maintaining a peaceful countryside vibe. Don't miss this opportunity to own a remarkable home that checks all the boxes. Move in ready. Orange Cty REMC and Orleans Water. This home is agent owned.
Zillow last checked: 8 hours ago
Listing updated: August 04, 2025 at 06:34pm
Listed by:
Kelli Lucas dogwoodrealtyinc1@gmail.com,
LUCAS Indiana Realty and Home Services
Bought with:
Natasha Rowlett, RB22001809
Williams Carpenter Realtors
Williams Carpenter Realtors
Source: IRMLS,MLS#: 202525052
Facts & features
Interior
Bedrooms & bathrooms
- Bedrooms: 4
- Bathrooms: 3
- Full bathrooms: 2
- 1/2 bathrooms: 1
- Main level bedrooms: 4
Bedroom 1
- Level: Main
Bedroom 2
- Level: Main
Kitchen
- Level: Main
- Area: 150
- Dimensions: 15 x 10
Living room
- Level: Main
- Area: 456
- Dimensions: 19 x 24
Heating
- Forced Air
Cooling
- Central Air
Appliances
- Included: Dishwasher, Electric Range
- Laundry: Main Level
Features
- Ceiling Fan(s), Kitchen Island, Open Floorplan, Pantry, Stand Up Shower, Tub/Shower Combination, Main Level Bedroom Suite
- Flooring: Carpet, Laminate, Tile
- Has basement: No
- Has fireplace: No
Interior area
- Total structure area: 1,696
- Total interior livable area: 1,696 sqft
- Finished area above ground: 1,696
- Finished area below ground: 0
Property
Parking
- Total spaces: 2
- Parking features: Detached, Asphalt, Gravel
- Garage spaces: 2
- Has uncovered spaces: Yes
Features
- Levels: One
- Stories: 1
- Patio & porch: Covered, Porch Covered
- Fencing: None
Lot
- Size: 2.22 Acres
- Features: Irregular Lot, Rural
Details
- Parcel number: 471412100015.000004
Construction
Type & style
- Home type: SingleFamily
- Architectural style: Ranch
- Property subtype: Single Family Residence
Materials
- Vinyl Siding
- Foundation: Slab
- Roof: Shingle
Condition
- New construction: No
- Year built: 1971
Utilities & green energy
- Electric: REMC
- Sewer: Septic Tank
- Water: Public, Town of Orleans
Community & neighborhood
Location
- Region: Mitchell
- Subdivision: None
Other
Other facts
- Listing terms: Cash,Conventional,FHA,USDA Loan,VA Loan
Price history
| Date | Event | Price |
|---|---|---|
| 8/4/2025 | Sold | $278,000+3% |
Source: | ||
| 6/30/2025 | Listed for sale | $269,900+10.2% |
Source: | ||
| 1/13/2025 | Listing removed | $245,000 |
Source: | ||
| 10/27/2024 | Price change | $245,000-18.3% |
Source: | ||
| 9/12/2024 | Price change | $299,900-22.1% |
Source: | ||
Public tax history
Tax history is unavailable.
Neighborhood: 47446
Nearby schools
GreatSchools rating
- 3/10Burris Elementary SchoolGrades: 3-5Distance: 2.1 mi
- 6/10Mitchell Jr High SchoolGrades: 6-8Distance: 1.6 mi
- 3/10Mitchell High SchoolGrades: 9-12Distance: 1.7 mi
Schools provided by the listing agent
- Elementary: Burris/Hatfield
- Middle: Mitchell
- High: Mitchell
- District: Mitchell Community Schools
Source: IRMLS. This data may not be complete. We recommend contacting the local school district to confirm school assignments for this home.

Get pre-qualified for a loan
At Zillow Home Loans, we can pre-qualify you in as little as 5 minutes with no impact to your credit score.An equal housing lender. NMLS #10287.
