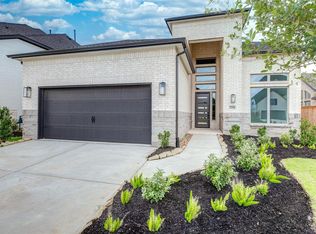41 Solar Panels, so very Low electricity bill & Gas bill !! Welcome to this Beautiful, Clean and very Well-Maintained 2-story, 4 Bed, 2 and 1/2 Bath homes in Kingsland Heights! The House has a front porch. The open kitchen featuring a huge island, granite countertops, and lots of cabinets. Large Primary bedroom in First floor with attached bathroom has walk-in shower, vanity area, and walk-in closet. Upstairs oversized game room. (your kids will love it) and 3 large bedrooms with ceiling fans, blinds, Bathtub, large closets, and modern amenities throughout. Appliances include Brand New refrigerator, New washer, New dryer and microwave. The house is located to near parks, playground, schools, and all major shopping center like Walmart, HEB, Target, and good Restaurants. Close to Highways. Nice, good sized back yard where your kids to play around, do BBQ, and entertain your friend and relatives. This beautiful home is zoned to award-winning Katy ISD. Take a look today, YOU WILL LOVE IT
Copyright notice - Data provided by HAR.com 2022 - All information provided should be independently verified.
House for rent
$2,599/mo
2056 Spindle Tree Ln, Brookshire, TX 77423
4beds
2,720sqft
Price may not include required fees and charges.
Singlefamily
Available now
-- Pets
Electric, ceiling fan
Electric dryer hookup laundry
2 Attached garage spaces parking
Natural gas
What's special
Modern amenitiesNew dryerLots of cabinetsCeiling fansGranite countertopsBrand new refrigeratorLarge primary bedroom
- 38 days
- on Zillow |
- -- |
- -- |
Travel times
Prepare for your first home with confidence
Consider a first-time homebuyer savings account designed to grow your down payment with up to a 6% match & 4.15% APY.
Facts & features
Interior
Bedrooms & bathrooms
- Bedrooms: 4
- Bathrooms: 3
- Full bathrooms: 2
- 1/2 bathrooms: 1
Heating
- Natural Gas
Cooling
- Electric, Ceiling Fan
Appliances
- Included: Dishwasher, Disposal, Microwave, Oven, Range
- Laundry: Electric Dryer Hookup, Gas Dryer Hookup, Hookups, Washer Hookup
Features
- Brick Walls, Ceiling Fan(s), Primary Bed - 1st Floor, Walk In Closet
- Flooring: Carpet, Tile
Interior area
- Total interior livable area: 2,720 sqft
Property
Parking
- Total spaces: 2
- Parking features: Attached, Driveway, Covered
- Has attached garage: Yes
- Details: Contact manager
Features
- Stories: 2
- Exterior features: Additional Parking, Architecture Style: Traditional, Attached, Back Yard, Brick Walls, Cleared, Corner Lot, Driveway, Electric Dryer Hookup, Gas Dryer Hookup, Heating: Gas, Lot Features: Back Yard, Cleared, Corner Lot, Subdivided, Playground, Primary Bed - 1st Floor, Screens, Subdivided, Trash, Trash Pick Up, Walk In Closet, Washer Hookup
Details
- Parcel number: 556300006001000
Construction
Type & style
- Home type: SingleFamily
- Property subtype: SingleFamily
Condition
- Year built: 2019
Community & HOA
Community
- Features: Playground
Location
- Region: Brookshire
Financial & listing details
- Lease term: Long Term,12 Months
Price history
| Date | Event | Price |
|---|---|---|
| 6/5/2025 | Price change | $2,599-7.2%$1/sqft |
Source: | ||
| 5/14/2025 | Listed for rent | $2,800$1/sqft |
Source: | ||
| 5/12/2025 | Listing removed | $353,000$130/sqft |
Source: | ||
| 4/7/2025 | Pending sale | $353,000$130/sqft |
Source: | ||
| 1/16/2025 | Listed for sale | $353,000-0.6%$130/sqft |
Source: | ||
![[object Object]](https://photos.zillowstatic.com/fp/80ed47c4da42c813fe0e43391e8ac485-p_i.jpg)
