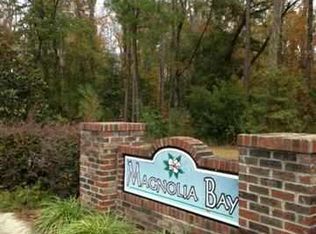Enjoy the quiet and secluded life in the Magnolia Bay community with 2056 Sawyer Street. This three-bedroom, two-bathroom home includes an exclusive heated and cooled lower level that is an ideal retreat for any member of the family. The delightful front porch overlooks a tastefully landscaped yard that includes an irrigation system. The open-concept home has excellent flow between the dining and living area highlighted by natural hardwood floors. Prepare culinary delights in the enormous kitchen with stainless steel appliances, Corian countertops, and appealing backsplash. The master suites include a walk-in closet, a whirlpool tub, and an abundance of natural light. Two generous sized bedrooms and a full bath are located across the home for added seclusion. A private, oversized backyard with a wooden deck is the ideal outdoor space to display your grilling prowess. Additional details include a lovely brick-faced 2-car garage with an extra lockable room for storage, ceiling fans throughout, security and sound system. Magnolia Bay is located close to historic downtown Conway. Enjoy the convenience of nearby shopping, dining and other area attractions that Conway and Myrtle Beach have to offer. Schedule a showing today!
This property is off market, which means it's not currently listed for sale or rent on Zillow. This may be different from what's available on other websites or public sources.

