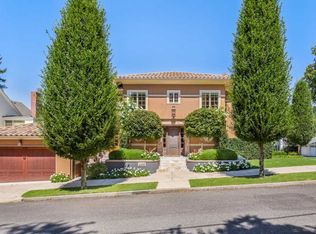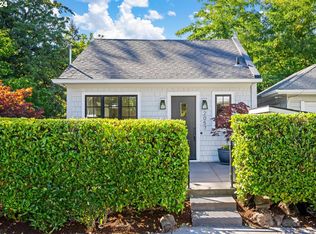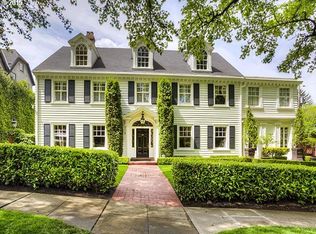Sold
$1,085,000
2056 SW Montgomery Dr, Portland, OR 97201
4beds
4,234sqft
Residential, Single Family Residence
Built in 1912
5,227.2 Square Feet Lot
$1,115,600 Zestimate®
$256/sqft
$5,955 Estimated rent
Home value
$1,115,600
$1.00M - $1.25M
$5,955/mo
Zestimate® history
Loading...
Owner options
Explore your selling options
What's special
Outstanding location in Portland Heights! Situated on a corner lot in The Grid, this house oozes charm inside and out! Stunning red oak floors guide you through the formal living room and dining room. Large windows fill the entire home with natural light from all directions. French doors lead to a covered patio surrounded by a lush garden & yard. The spacious floor plan is the ideal house to gather for holidays & dinner parties! The upstairs bedrooms offer flexibility for 3 bedrooms & a family room or a 4th bedroom. First time on the market in 60 years. Meticulously maintained. Close to schools, Washington Park, Downtown and the NW District ... all you can ask for and more!
Zillow last checked: 8 hours ago
Listing updated: March 06, 2024 at 09:25am
Listed by:
Lisa Owens 503-321-2000,
Corcoran Prime
Bought with:
Matthew McClenaghan, 201210365
Windermere Realty Trust
Source: RMLS (OR),MLS#: 23364935
Facts & features
Interior
Bedrooms & bathrooms
- Bedrooms: 4
- Bathrooms: 3
- Full bathrooms: 3
- Main level bathrooms: 1
Primary bedroom
- Features: Builtin Features, Nook, Suite, Wood Floors
- Level: Upper
- Area: 224
- Dimensions: 16 x 14
Bedroom 2
- Features: Nook, Double Closet, Wood Floors
- Level: Upper
- Area: 176
- Dimensions: 16 x 11
Bedroom 3
- Features: Wood Floors
- Level: Upper
- Area: 130
- Dimensions: 13 x 10
Dining room
- Features: Formal, French Doors, Hardwood Floors, Patio
- Level: Main
- Area: 255
- Dimensions: 17 x 15
Family room
- Features: Builtin Features, Fireplace Insert, Closet, Wallto Wall Carpet
- Level: Upper
- Area: 225
- Dimensions: 15 x 15
Kitchen
- Features: Eating Area, Pantry, Double Oven
- Level: Main
- Area: 144
- Width: 9
Living room
- Features: Builtin Features, Fireplace, Formal, French Doors, Hardwood Floors, Patio
- Level: Main
- Area: 384
- Dimensions: 24 x 16
Office
- Features: Bathroom, Wallto Wall Carpet
- Level: Main
- Area: 81
- Dimensions: 9 x 9
Heating
- Forced Air 90, Fireplace(s)
Cooling
- Central Air
Appliances
- Included: Built In Oven, Cooktop, Dishwasher, Double Oven, Gas Water Heater
Features
- Bathroom, Built-in Features, Nook, Double Closet, Formal, Closet, Eat-in Kitchen, Pantry, Suite
- Flooring: Hardwood, Vinyl, Wall to Wall Carpet, Wood
- Doors: French Doors
- Windows: Storm Window(s), Wood Frames
- Basement: Full,Unfinished
- Number of fireplaces: 2
- Fireplace features: Gas, Insert
Interior area
- Total structure area: 4,234
- Total interior livable area: 4,234 sqft
Property
Parking
- Total spaces: 1
- Parking features: Garage Door Opener, Attached
- Attached garage spaces: 1
Accessibility
- Accessibility features: Caregiver Quarters, Garage On Main, Main Floor Bedroom Bath, Accessibility
Features
- Stories: 3
- Patio & porch: Covered Patio, Patio, Porch
- Exterior features: Garden, Yard
- Fencing: Fenced
Lot
- Size: 5,227 sqft
- Features: Corner Lot, Level, Private, SqFt 5000 to 6999
Details
- Parcel number: R128448
Construction
Type & style
- Home type: SingleFamily
- Architectural style: Traditional
- Property subtype: Residential, Single Family Residence
Materials
- Wood Siding
- Foundation: Concrete Perimeter
- Roof: Composition
Condition
- Resale
- New construction: No
- Year built: 1912
Utilities & green energy
- Gas: Gas
- Sewer: Public Sewer
- Water: Public
Community & neighborhood
Security
- Security features: Security System Owned
Location
- Region: Portland
- Subdivision: Portland Heights, West Hills
Other
Other facts
- Listing terms: Cash,Conventional
- Road surface type: Paved
Price history
| Date | Event | Price |
|---|---|---|
| 2/28/2024 | Sold | $1,085,000-5.7%$256/sqft |
Source: | ||
| 1/25/2024 | Pending sale | $1,150,000$272/sqft |
Source: | ||
| 11/15/2023 | Listed for sale | $1,150,000$272/sqft |
Source: | ||
Public tax history
| Year | Property taxes | Tax assessment |
|---|---|---|
| 2025 | $18,963 +5.5% | $704,440 +3% |
| 2024 | $17,975 +2.3% | $683,930 +3% |
| 2023 | $17,579 +2.2% | $664,010 +3% |
Find assessor info on the county website
Neighborhood: Southwest Hills
Nearby schools
GreatSchools rating
- 9/10Ainsworth Elementary SchoolGrades: K-5Distance: 0.2 mi
- 5/10West Sylvan Middle SchoolGrades: 6-8Distance: 3 mi
- 8/10Lincoln High SchoolGrades: 9-12Distance: 0.7 mi
Schools provided by the listing agent
- Elementary: Ainsworth
- Middle: West Sylvan
- High: Lincoln
Source: RMLS (OR). This data may not be complete. We recommend contacting the local school district to confirm school assignments for this home.
Get a cash offer in 3 minutes
Find out how much your home could sell for in as little as 3 minutes with a no-obligation cash offer.
Estimated market value
$1,115,600
Get a cash offer in 3 minutes
Find out how much your home could sell for in as little as 3 minutes with a no-obligation cash offer.
Estimated market value
$1,115,600


