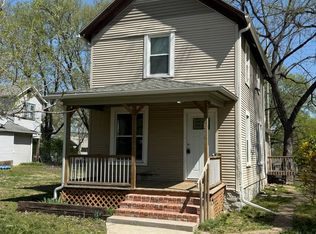Sold on 04/19/24
Price Unknown
2056 SW Clay St, Topeka, KS 66604
3beds
1,008sqft
Single Family Residence, Residential
Built in 1920
6,969.6 Square Feet Lot
$62,600 Zestimate®
$--/sqft
$1,058 Estimated rent
Home value
$62,600
$47,000 - $82,000
$1,058/mo
Zestimate® history
Loading...
Owner options
Explore your selling options
What's special
This fixer upper is waiting for a makeover. Needs TLC, updating, and imagination. Main Floor primary Bedroom and bathroom. Solid built 1 1/2 story 1920's style bungalow is centrally located and convenient to all. Covered front porch, attached garage, fenced yard, Shed, basement, and newer Furnace and A/C.
Zillow last checked: 8 hours ago
Listing updated: April 22, 2024 at 08:39am
Listed by:
Tracy O'Brien 785-969-1111,
KW One Legacy Partners, LLC,
Lesia McMillin 785-224-4348,
KW One Legacy Partners, LLC
Bought with:
LaDonna Schuetz, 00249294
NextHome Professionals
Source: Sunflower AOR,MLS#: 232709
Facts & features
Interior
Bedrooms & bathrooms
- Bedrooms: 3
- Bathrooms: 2
- Full bathrooms: 1
- 1/2 bathrooms: 1
Primary bedroom
- Level: Main
- Area: 122.1
- Dimensions: 11 X 11.1
Bedroom 2
- Level: Upper
- Area: 119.9
- Dimensions: 11 X 10.9
Bedroom 3
- Level: Upper
- Area: 94.16
- Dimensions: 10.7 X 8.8
Dining room
- Level: Main
Kitchen
- Level: Main
- Area: 95.03
- Dimensions: 10.11 X 9.4
Laundry
- Level: Basement
Living room
- Level: Main
- Area: 318.6
- Dimensions: 27 X 11.8
Heating
- Natural Gas
Cooling
- Central Air
Appliances
- Included: Gas Cooktop, Refrigerator
- Laundry: In Basement
Features
- Flooring: Vinyl, Carpet
- Doors: Storm Door(s)
- Basement: Stone/Rock,Unfinished
- Has fireplace: No
Interior area
- Total structure area: 1,008
- Total interior livable area: 1,008 sqft
- Finished area above ground: 1,008
- Finished area below ground: 0
Property
Parking
- Parking features: Attached
- Has attached garage: Yes
Features
- Patio & porch: Covered
Lot
- Size: 6,969 sqft
- Dimensions: 50 x 143
- Features: Sidewalk
Details
- Parcel number: R44874
- Special conditions: Standard,Arm's Length
Construction
Type & style
- Home type: SingleFamily
- Property subtype: Single Family Residence, Residential
Materials
- Frame
- Roof: Composition
Condition
- Year built: 1920
Utilities & green energy
- Water: Public
Community & neighborhood
Location
- Region: Topeka
- Subdivision: Steels Addn & 2
Price history
| Date | Event | Price |
|---|---|---|
| 4/19/2024 | Sold | -- |
Source: | ||
| 2/26/2024 | Pending sale | $59,500$59/sqft |
Source: | ||
| 2/13/2024 | Listed for sale | $59,500$59/sqft |
Source: | ||
| 3/10/1999 | Sold | -- |
Source: Agent Provided | ||
Public tax history
| Year | Property taxes | Tax assessment |
|---|---|---|
| 2025 | -- | $7,659 +15.6% |
| 2024 | $854 +31.4% | $6,624 +32.7% |
| 2023 | $650 -5.3% | $4,991 -0.9% |
Find assessor info on the county website
Neighborhood: Chesney Park
Nearby schools
GreatSchools rating
- 4/10Randolph Elementary SchoolGrades: PK-5Distance: 1.3 mi
- 4/10Robinson Middle SchoolGrades: 6-8Distance: 0.7 mi
- 5/10Topeka High SchoolGrades: 9-12Distance: 1.4 mi
Schools provided by the listing agent
- Elementary: Meadows Elementary School/USD 501
- Middle: Robinson Middle School/USD 501
- High: Topeka High School/USD 501
Source: Sunflower AOR. This data may not be complete. We recommend contacting the local school district to confirm school assignments for this home.
